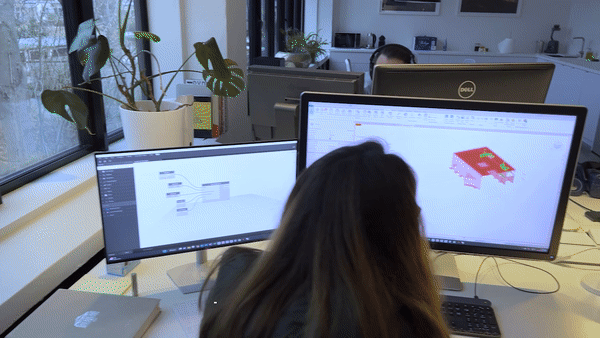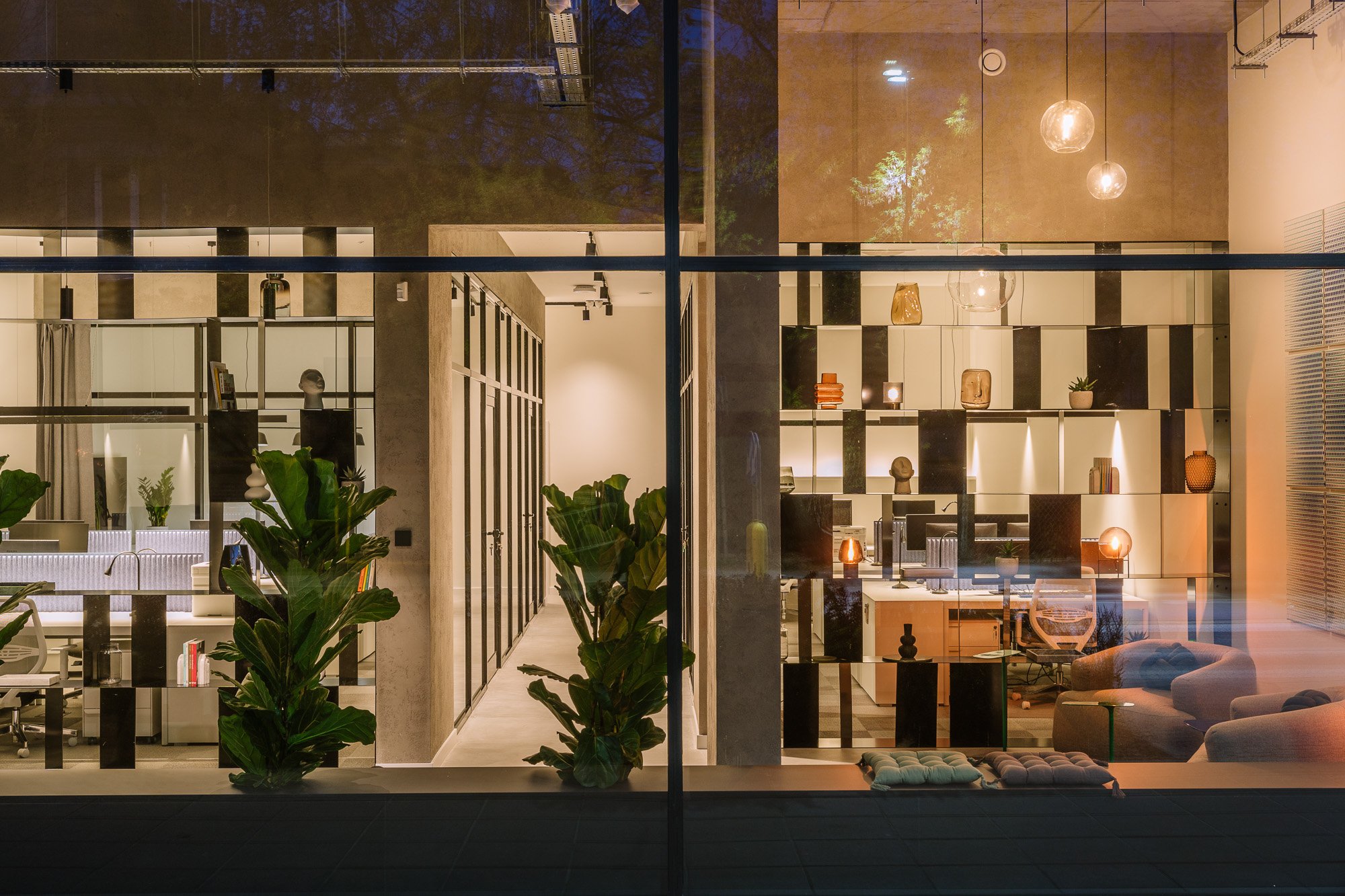Unism is a London-Warsaw based design studio established to investigate the boundary between landscape and architecture. Our mission is to create sustainable and meaningful buildings that that seamlessly blend with their surroundings. With offices in two countries, we foster international collaboration and embrace cultural diversity, offering a global perspective in our work. Drawing from our extensive experience across different design sectors and continents, we bring a deep understanding of global design trends and cultural influences. By combining a strong conceptual approach with our past accomplishments, we deliver exceptional results that cater to the unique needs and challenges of our clients.

Our studios
Having offices in two different countries enables us to foster international collaboration and embrace cultural diversity, resulting in a broader global perspective within our organization.
Dual locations empowers us to stay at the forefront of design trends in both the Western and Eastern European markets. By having a presence in two regions, we are uniquely positioned to gather insights and inspiration from diverse cultural influences. This enables us to deliver cutting-edge designs that combine the best of both worlds, ensuring our clients receive innovative solutions that resonate with a wide range of audiences.
Our Warsaw headquarters, established in 2020, is nestled within the picturesque landscape of Fort Mokotów. This former military base, now transformed into a vibrant creative enclave, offers a serene and green setting amidst rolling hills and the historic fortress. Located in this hidden gem, our headquarters provides an inspiring and tranquil environment for our team to thrive and create.
Our office, strategically situated in the heart of central London, has been operating since 2018. It serves as the focal point for our innovative design concepts where we engage in research and deliver exceptional interior design projects.

Design philosophy
In a world where architecture often stands in isolation from its surroundings, we embrace a new vision that transcends boundaries and blends architecture with the natural environment. Our mission is to create sustainable, meaningful buildings that seamlessly integrate with their surroundings, fostering harmony and unity. Rooted in a deep understanding of cultural and historical contexts, each design embodies purpose and reflects the interconnectedness of our surroundings.
We are committed to responsible design practices, minimizing environmental impact and maximizing energy efficiency. By embracing innovative technologies and materials, such as renewable energy, green roofs, rainwater harvesting, and passive design principles, our buildings become living entities that interact symbiotically with their environment. We believe architecture should be a catalyst for positive change, creating spaces that enhance well-being, encourage social interaction, and elevate the human experience.
Beyond aesthetics and functionality, our approach seeks to create places that resonate with the natural landscape. We integrate seamlessly with the topography, preserving ecological systems and embracing the beauty and spirit of the surroundings. Every project presents an opportunity to enhance the sense of place, leaving a positive imprint on the environment and the community.
Our philosophy rejects the notion of architecture as separate from the natural world. We envision buildings that go beyond mere structures, telling stories and evoking emotions. By viewing architecture as more than a physical manifestation, we design structures that serve the needs and aspirations of the people who inhabit them. Our designs reflect a belief in the interconnectedness of our surroundings, creating a sense of harmony and unity that enhances the fabric of communities.

Services
Our office portfolio encompasses a diverse range of projects that showcase striking contrasts in terms of scale, context, budget, and functional requirements. We bring extensive experience in handling projects of various sizes, from smaller sculptural interventions to large, complex industrial proposals. We specialize in designing buildings that seamlessly integrate with their surroundings, regardless of the architectural typology. Moreover, our multidisciplinary team possesses the versatility to extend their expertise beyond architecture, encompassing product design and brand identity. This holistic approach allows us to deliver exceptional results that align with our clients' vision and aspirations. By combining our architectural prowess with a broader creative perspective, we create harmonious and impactful designs that transcend traditional boundaries and truly resonate with our clients and their audiences.
Read more about the design services we provide below:
Current projects
Our current work spans a variety of scales, from small interventions and fit-outs to large buildings. We are currently constructing the EcoCap factory and the Cisowianka bottling plant extension. Additionally, the EcoPet factory and Aston Martin's private museum are in the late stages of development. Our latest commissions include a new masterplan for Cieszyn Browar, a new winery located in the south of Poland, and a new pavilion for a Zabka store. Meanwhile, our London office is currently focused on furniture design.
Swipe through our current projects below:
Recently completed and under construction:

Our process
We specialize in handling complex projects that require an advanced proficiency in digital tools. Our expertise lies in utilizing BIM technology and parametric modeling to efficiently generate multiple design options, ensuring seamless, collision-free designs throughout the entire process. Our in-house workshop is equipped with advanced machinery, allowing us to create prototypes and conduct hands-on development and testing of our designs. Furthermore, we employ various visualization techniques, including still images, animations, and immersive VR walkthroughs, to provide our clients with a comprehensive understanding of our proposals. At our core, we are dedicated to delivering the most viable and successful outcomes for our clients by combining our technical prowess with creative problem-solving. We pride ourselves on being at the forefront of modern design practices, enabling us to tackle even the most intricate projects with confidence and excellence.
Read more about the different parts of our process below:
Recognition
We take great pride in being an award-winning practice, with our designs receiving notable recognition on a global scale. In 2022, we were honoured to receive the prestigious German Design Award in the Best Concept Design category for our ground breaking project, the Subterranean Showroom. This recognition underscores our commitment to innovative thinking and pushing the boundaries of architectural design. Additionally, our completed project, the Levitating Theatre, garnered significant acclaim at the 2019 Prague Quadrennial. We were thrilled to secure the first-place position in the Performance Design and Space category, a testament to our ability to create captivating and transformative spaces that enhance the theatrical experience.
2019 Prague Quadrennial
Unism has received the most important architectural award in theatre and performance design during the 2019 Prague Quadrennial for their Leavitating Theatre.















