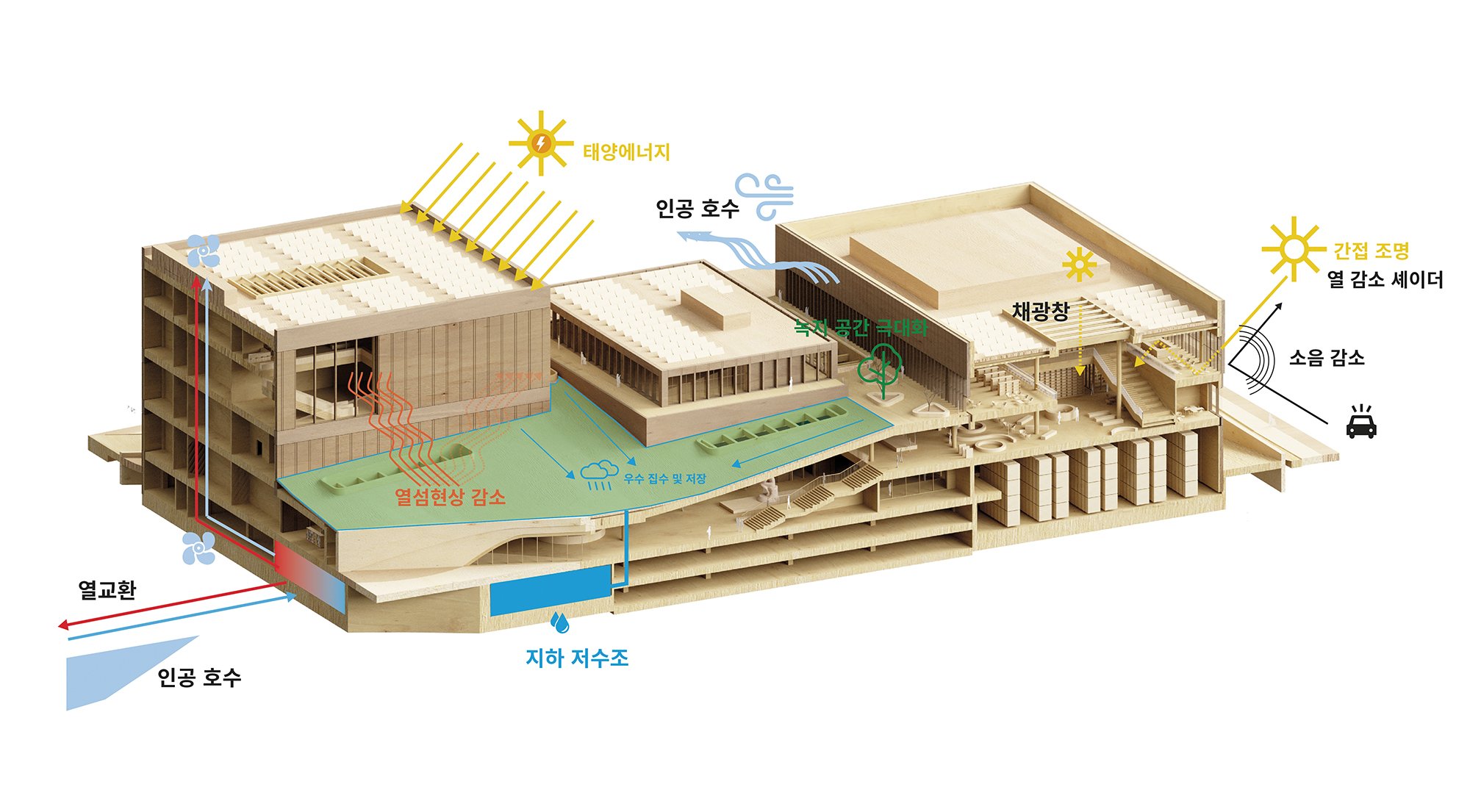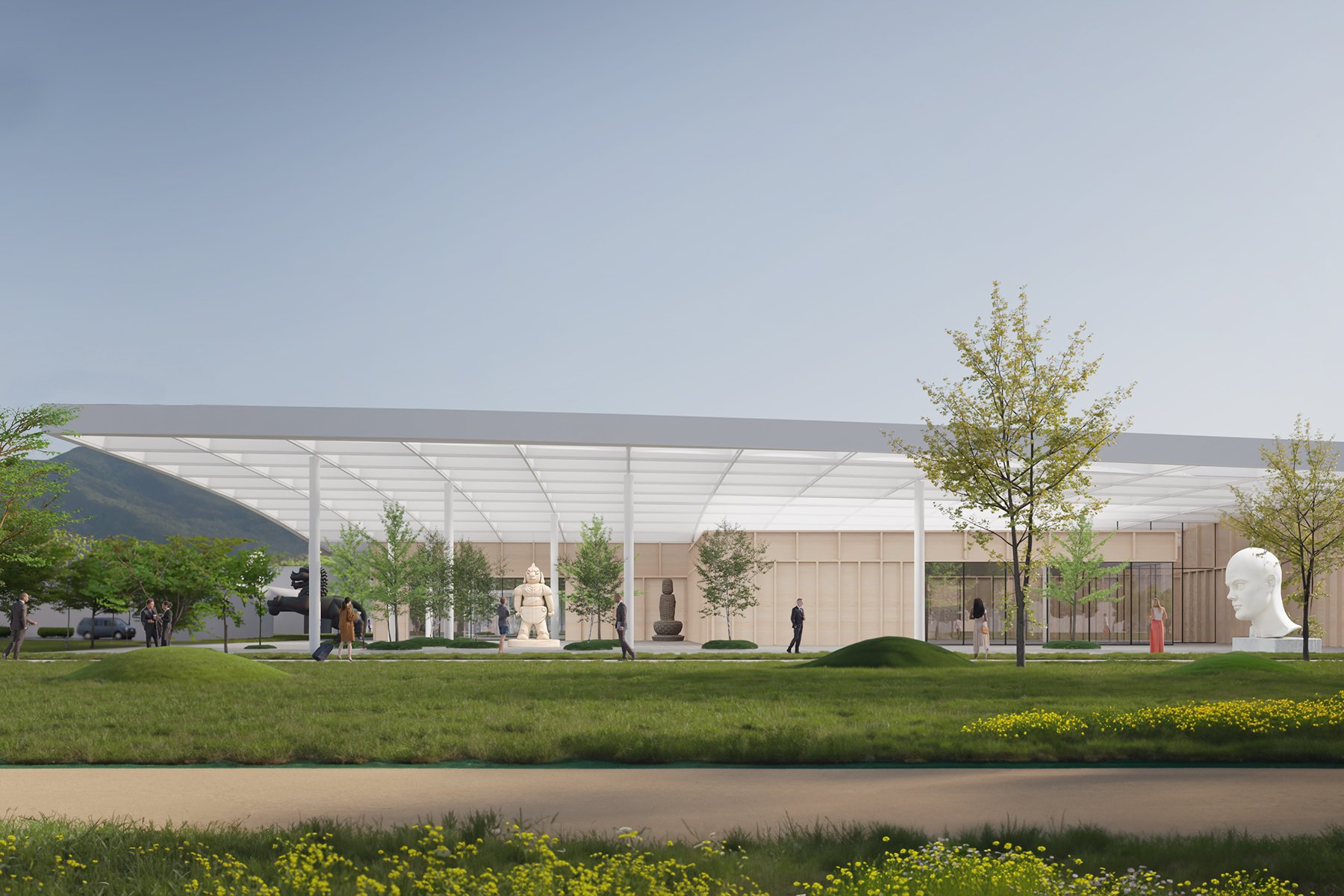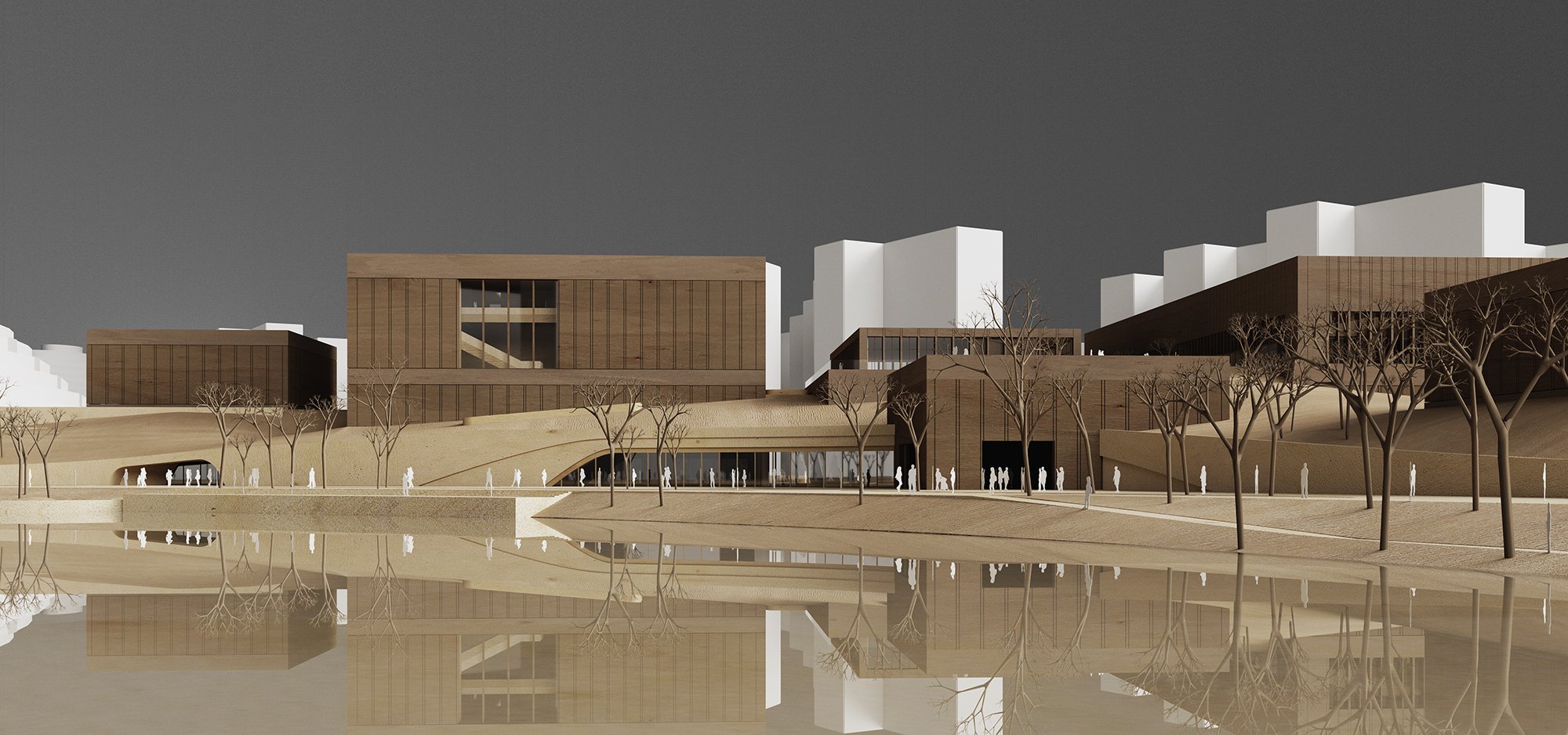
Geomdan Museum Library
In the design of the Incheon Geomdan Museum and Library, our main challenge was to seamlessly connect the two distinct functions of the building within a harmonious environment. Leveraging the diverse topography of the surrounding hills, we envisioned a semi-submerged ground floor that would act as a landscape connector, seamlessly blending the ends of the site. By allowing different programs of the building to penetrate the green roof, we created mysterious mounds that offer visitors a multi-level experience. The facade's form draws inspiration from archaeological excavation mounds, hinting at hidden treasures waiting to be discovered by those who visit the building. This approach integrates functionality, aesthetics, and intrigue, making the museum and library a truly captivating and immersive space.
-
Location: Incheon, South Korea
Client: Incheon Commune
Timeline: Concept 2023
Status: Competition
Size: Building 25,000m2
Programme: Museum, Library, Storage
Team: Konrad Weka, Michał Polak
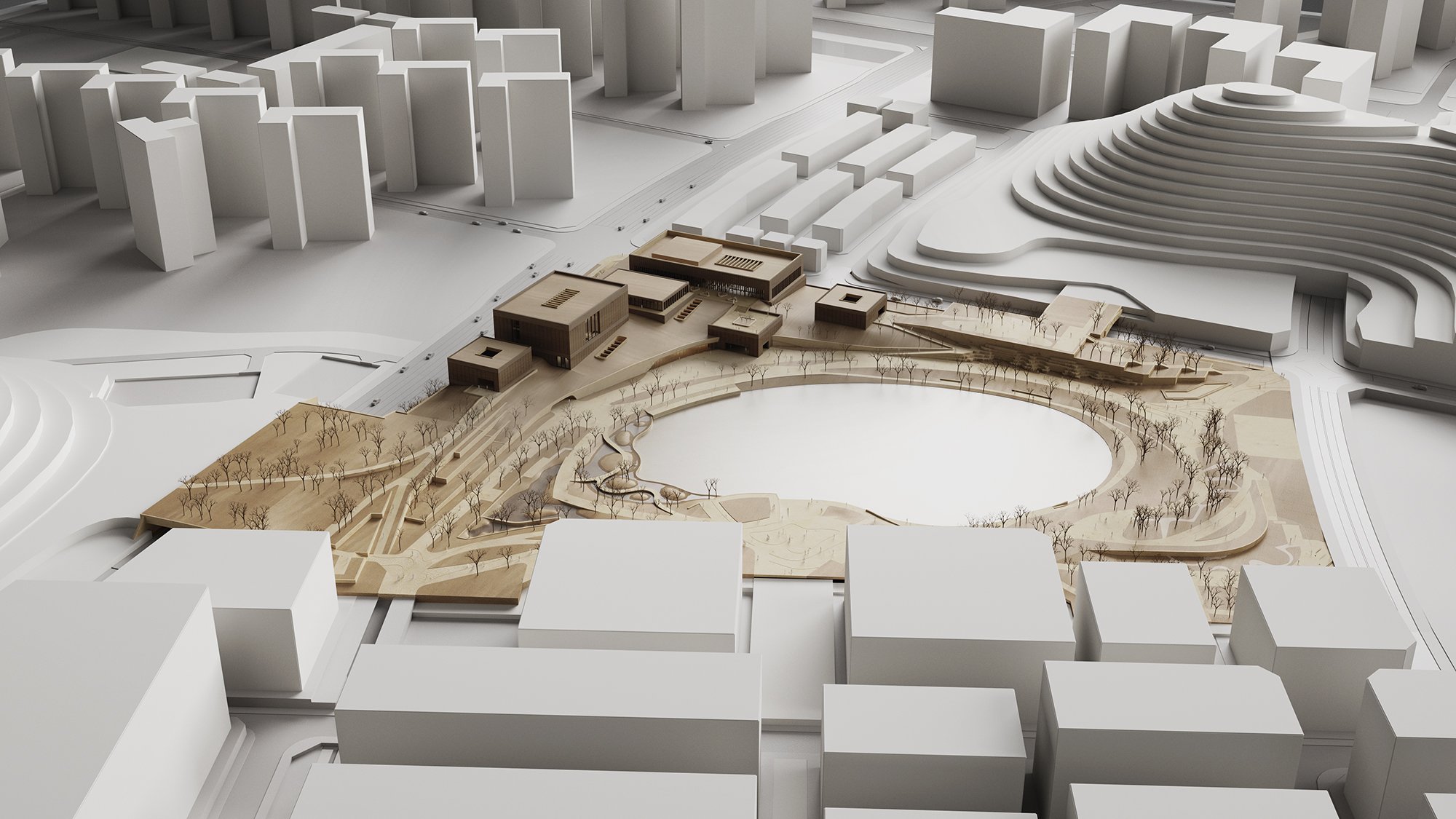
The current site condition poses a challenge as the surrounding hills are separated by a road. To create a harmonious environment, our plan involves merging the hills together by implementing a large green roof that spans the building and seamlessly connects to the hills through green bridges. This innovative design approach not only unites the hills but also integrates nature with the built environment, creating a sustainable and visually stunning connection that enhances the overall landscape and user experience.
The existing site condition features separated hills due to intervening roads.
Our design aims to unite the hills by incorporating one large green roof that spans the building.
Building programme protrudes from the landscape.
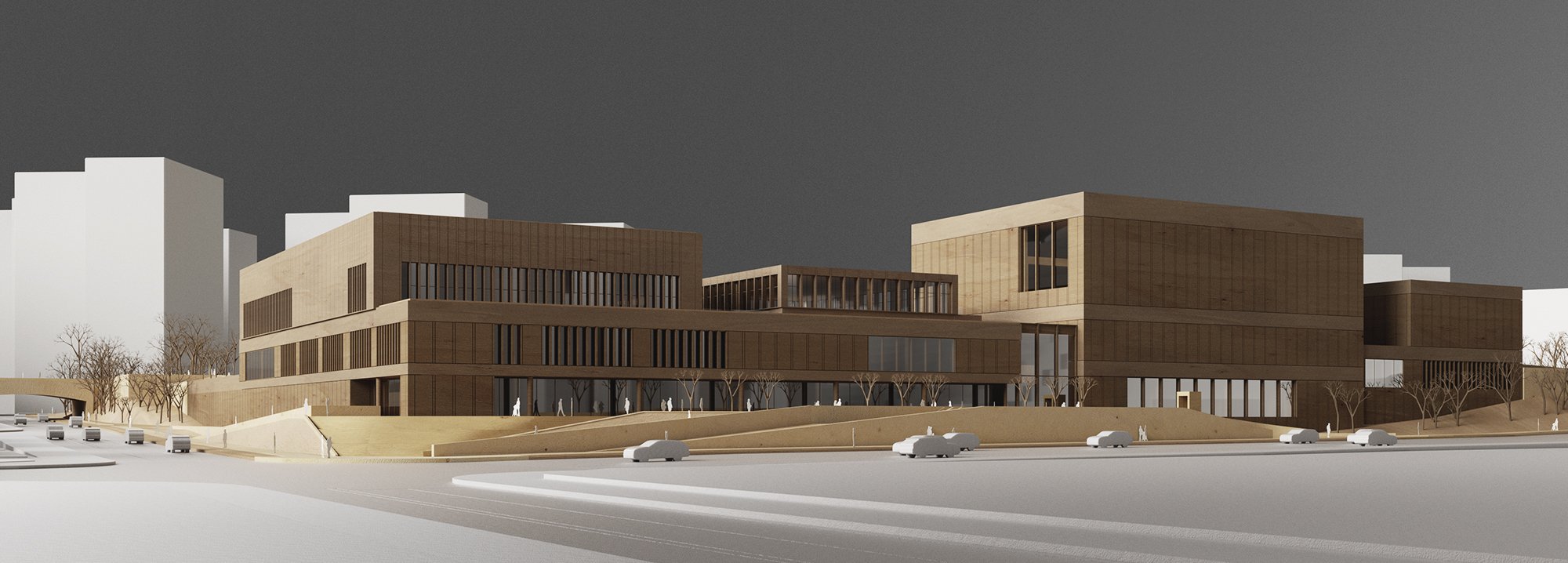
To address practical considerations, the Library and Museum spaces have been strategically organized into separate volumes with distinct entrances, converging at a central grand lobby. This configuration allows each block to maintain its individual character, enriching the diversity between the Library and Museum. The ground floor level houses shared communal spaces like a café and souvenir shops, creating a welcoming environment for visitors.
The interior of the Library is organized around a spacious open plan area that offers views of the lake and easy access to outdoor terraces, encouraging visitors to spend time outdoors while enjoying their reading and study sessions. This design approach enhances the overall experience for Library users, fostering a connection with the natural surroundings and creating a welcoming and enjoyable environment.
The Museum's facades are designed to be more monolithic, with occasional window openings specifically placed to align with the intended use of the spaces. Inside the Museum, double-height spaces are integrated to accommodate the exhibition of larger pieces, creating captivating and dynamic moments within the building.
The design features a green roof covering most of the site, promoting biodiversity and mitigating the urban heat island effect, while also aiding air quality and water retention. Discreetly positioned solar panels on the building roofs harness solar power throughout the day, and thoughtful façade design provides shading and shelter for pedestrians, contributing to the overall sustainability and comfort of the building.
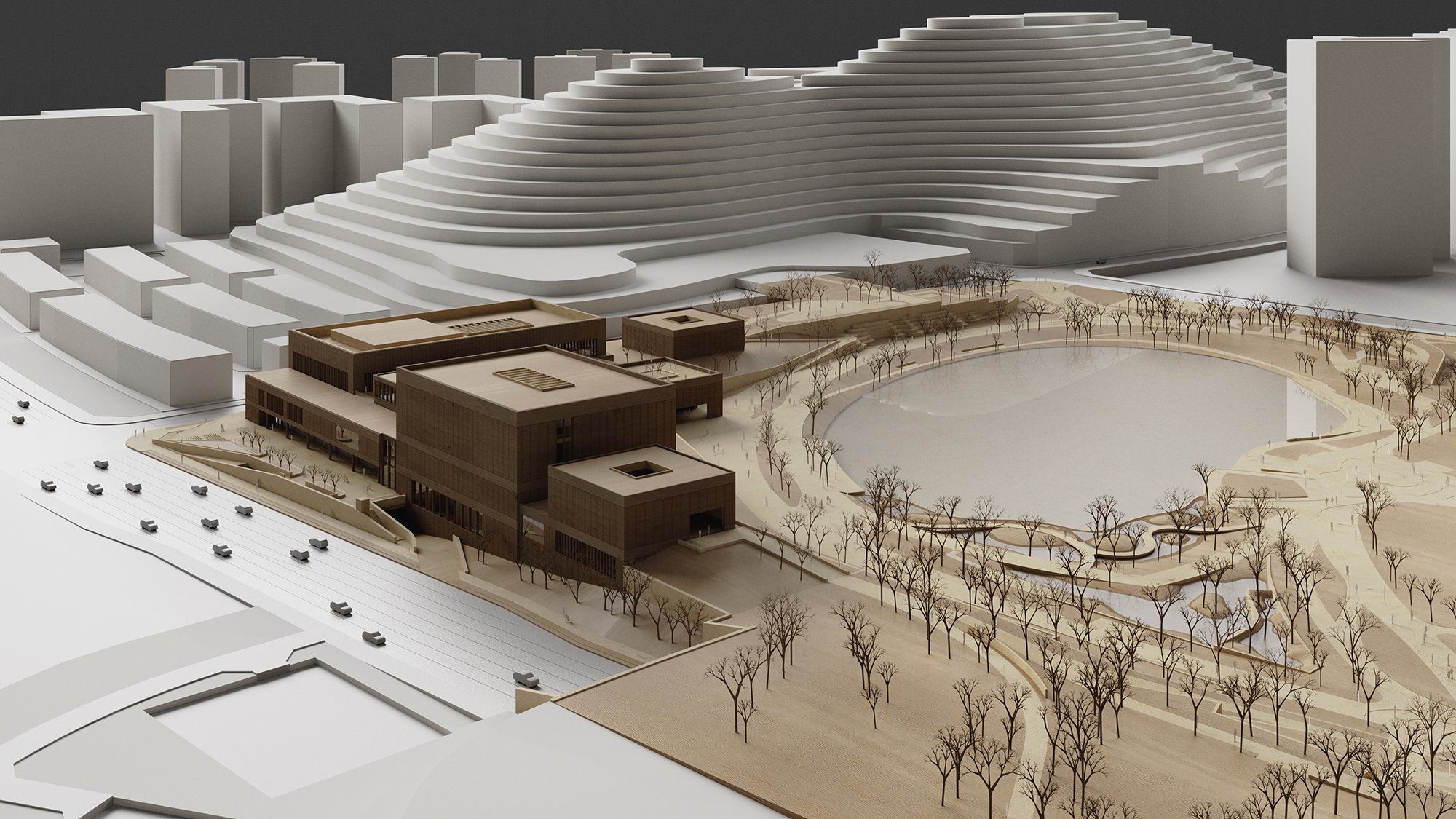
Related projects:
Tartu Cultural Centre
Respecting the historic richness of the site by proposing a building with a rooftop silhouette that blends with the surrounding architecture.
Jinju National Museum
Encompassing multiple cultural programs under a large canopy structure.
Goyang City Hall
A multi-functional public building occupied by the office of city council mixed with vast array of cultural programme.









