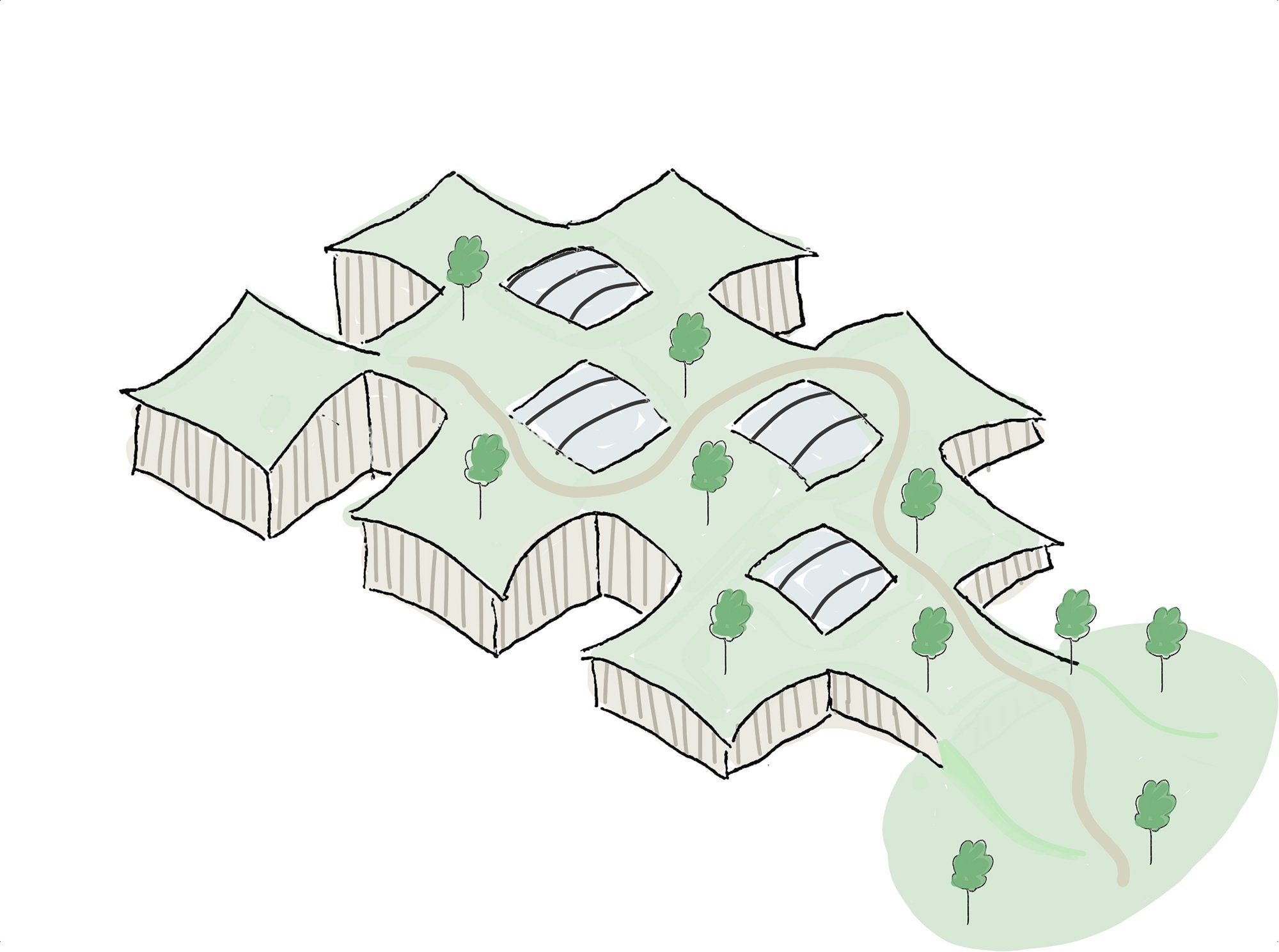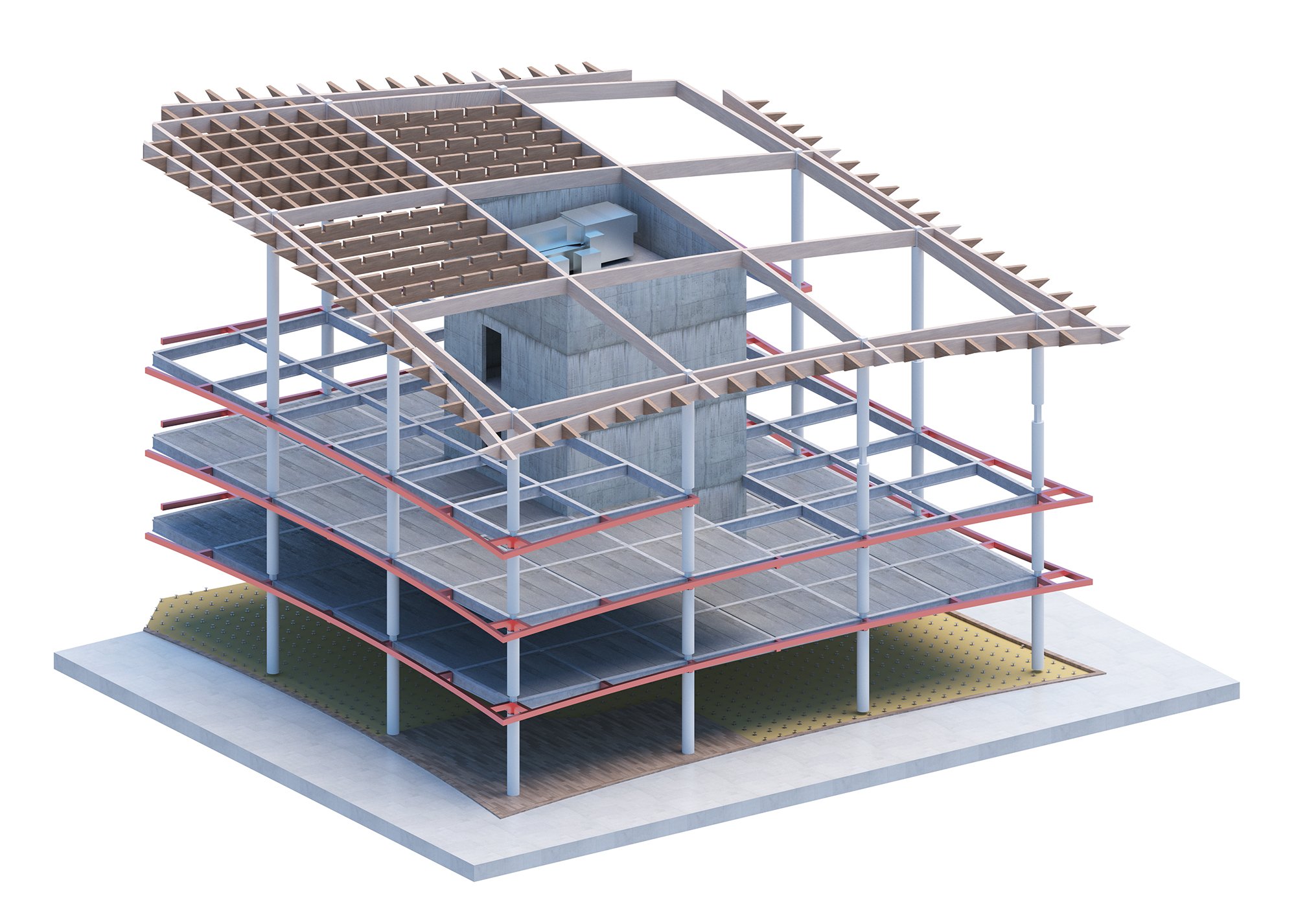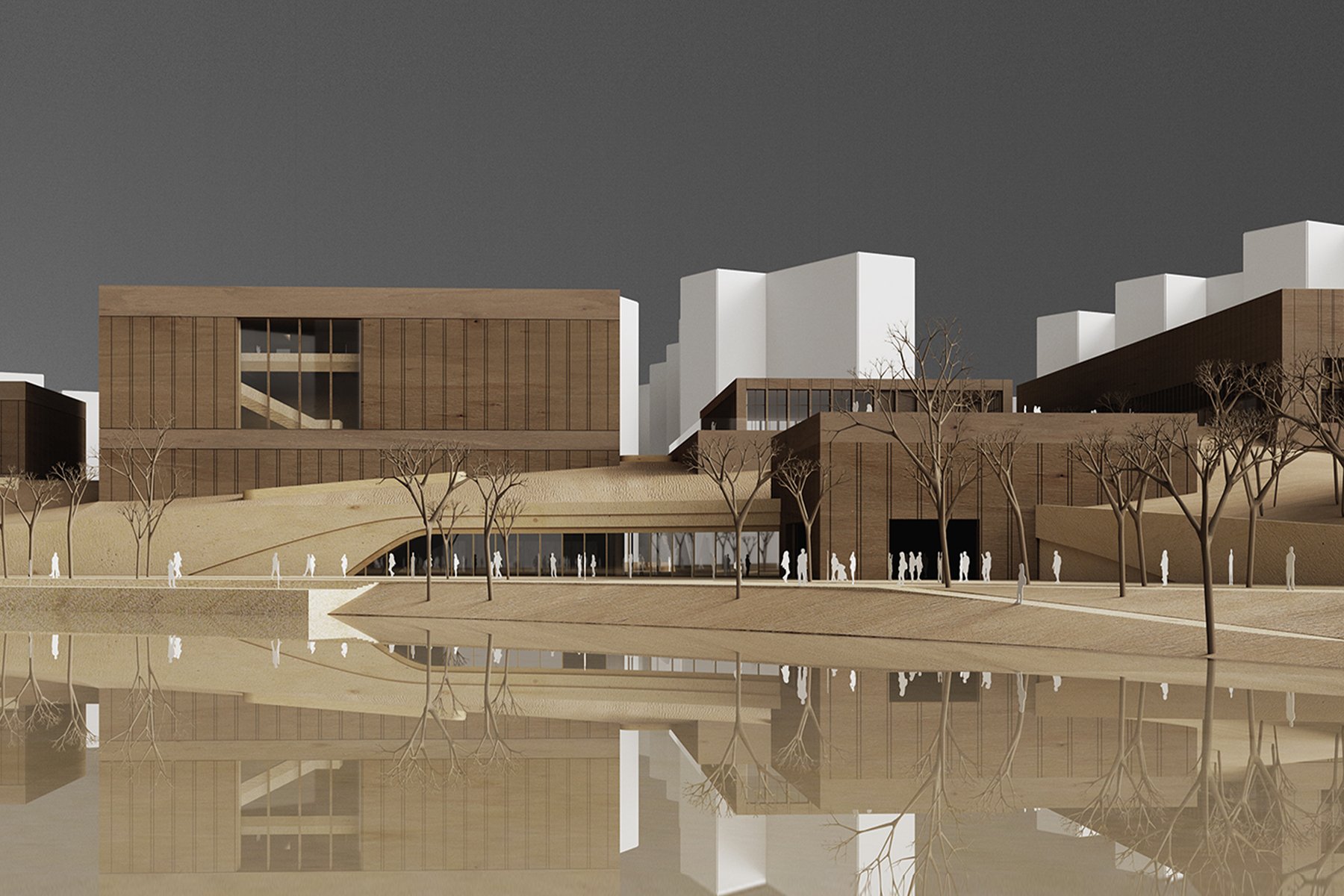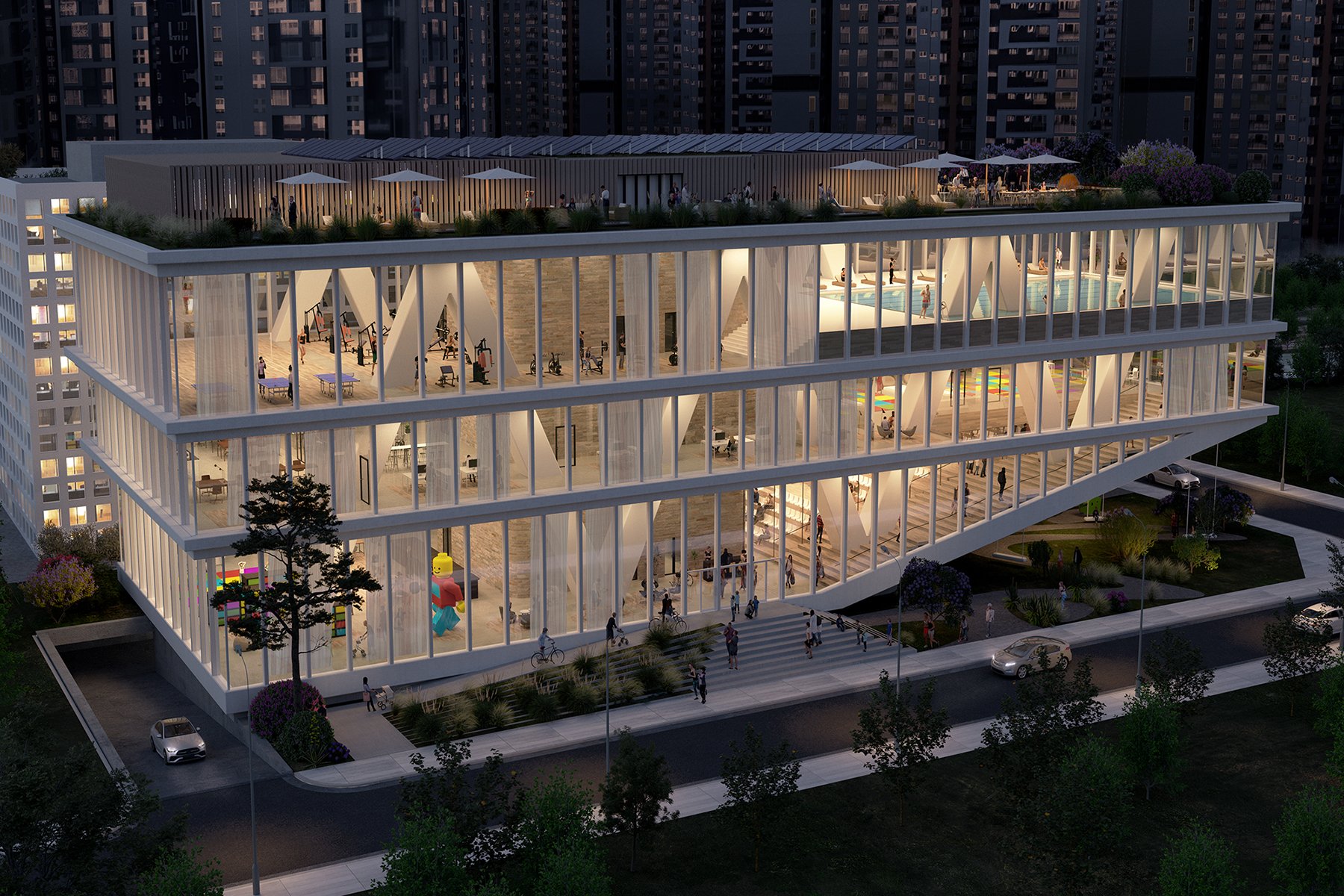
Goyang City Hall
A multi-functional public building consisting of ground floor public facilities with upper floor office spaces for city hall and city council. To maintain efficient underground parking spaces and create offices with natural ventilation and window access, the project uses 36 meter grid for the building blocks. Every second block is used as a cut-out to maximise the daylight factor, the internal courtyards become enclosed winter gardens that work as the green-lungs of the building. Building blocks are extruded to the different heights creating a slope towards the north minimising the exposure to the direct sunlight in the office areas. From the south, roof bends creating most efficient angel for the solar panels. The south side of the building is occupied by the city hall and city council, north side adjacent to the stream works as a culture hub creating spaces for cafes, library main auditorium and daycare centre. The outlines of the roofs are slightly bended to the inside creating a unique aesthetic, resembling roof of the traditional temple. The massing of the building blends together forming a mountain landscape merging with the future development around Daejangcheon Stream.
-
Location: Goyang, South Korea
Client: Goyang Commune
Timeline: Concept 2021
Status: Competition
Size: Building 75,000m2 & Landscape 11,000m2
Programme: 13,350m2 city hall, 5,750m2 city hall subspace, 4,800m2 city council, 2,200m2 convinience facilities, 1,800m2 culture, 12,800m2 public space and circulation, 3,600m2 building facilities, 30,000m2 parking
Team: Konrad Weka, Artur Zakrzewski, Sebastian Łapiński, Michał Polak, Zuzanna Antczak, Basia Koch
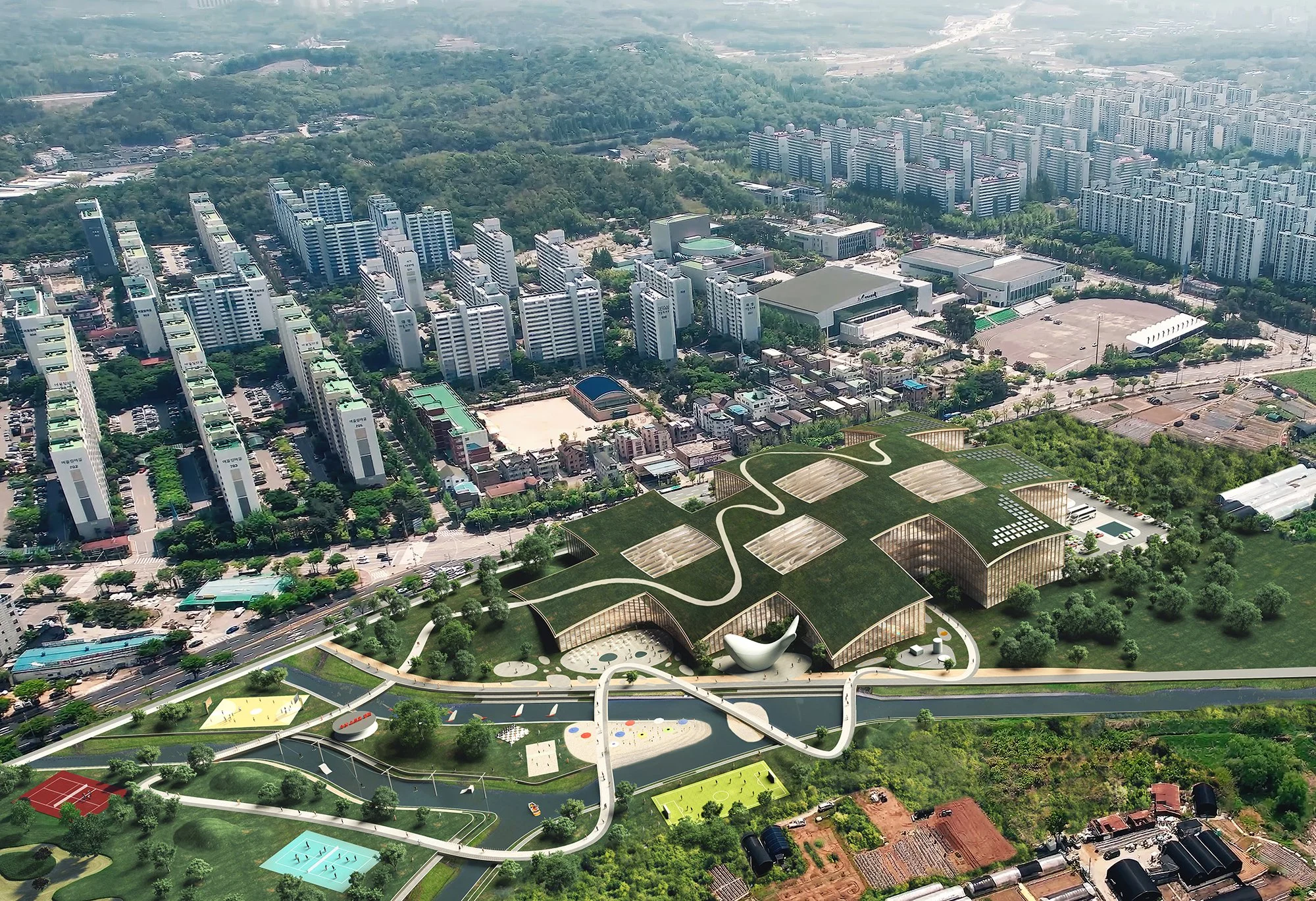
The massing of the building blends with local nature forming a mountainous landscape merging with the future development around Daejangcheon Stream, creating a unique hiking trail climbing up the roofscape providing outstanding views and experience for the visitors.
A key to designing a successful public building is creating an open ground floor where different functions blend together. This create a sense of openness and welcoming. Additionally a series of internal and external courtyards provide greenery throughout the building.
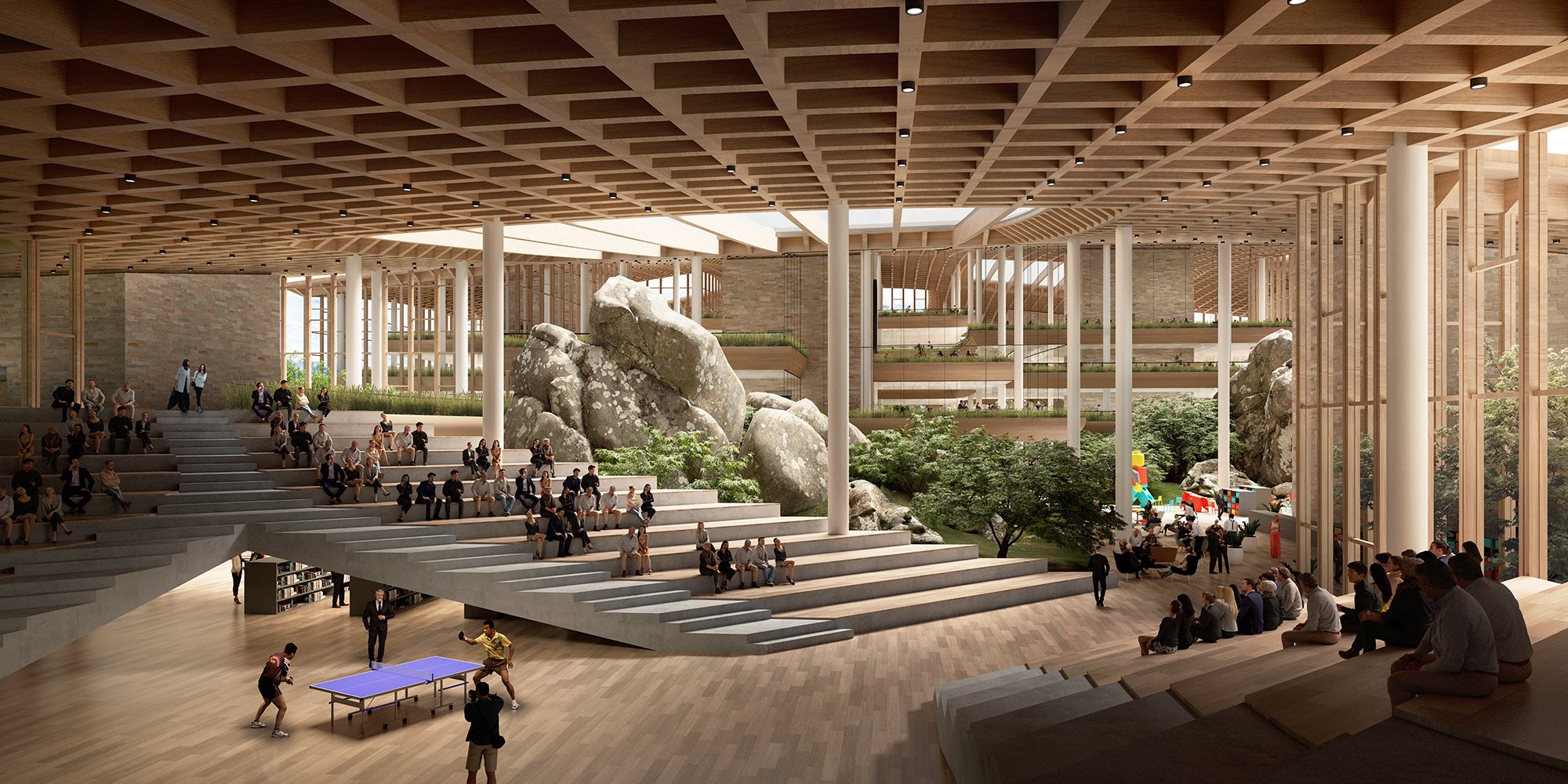
The maximum flexibility is achieved through an open plan office space, which allows for departments to blend with each other by sharing a floorplate, while at the same time having on option to block out the corner entrances for privacy.
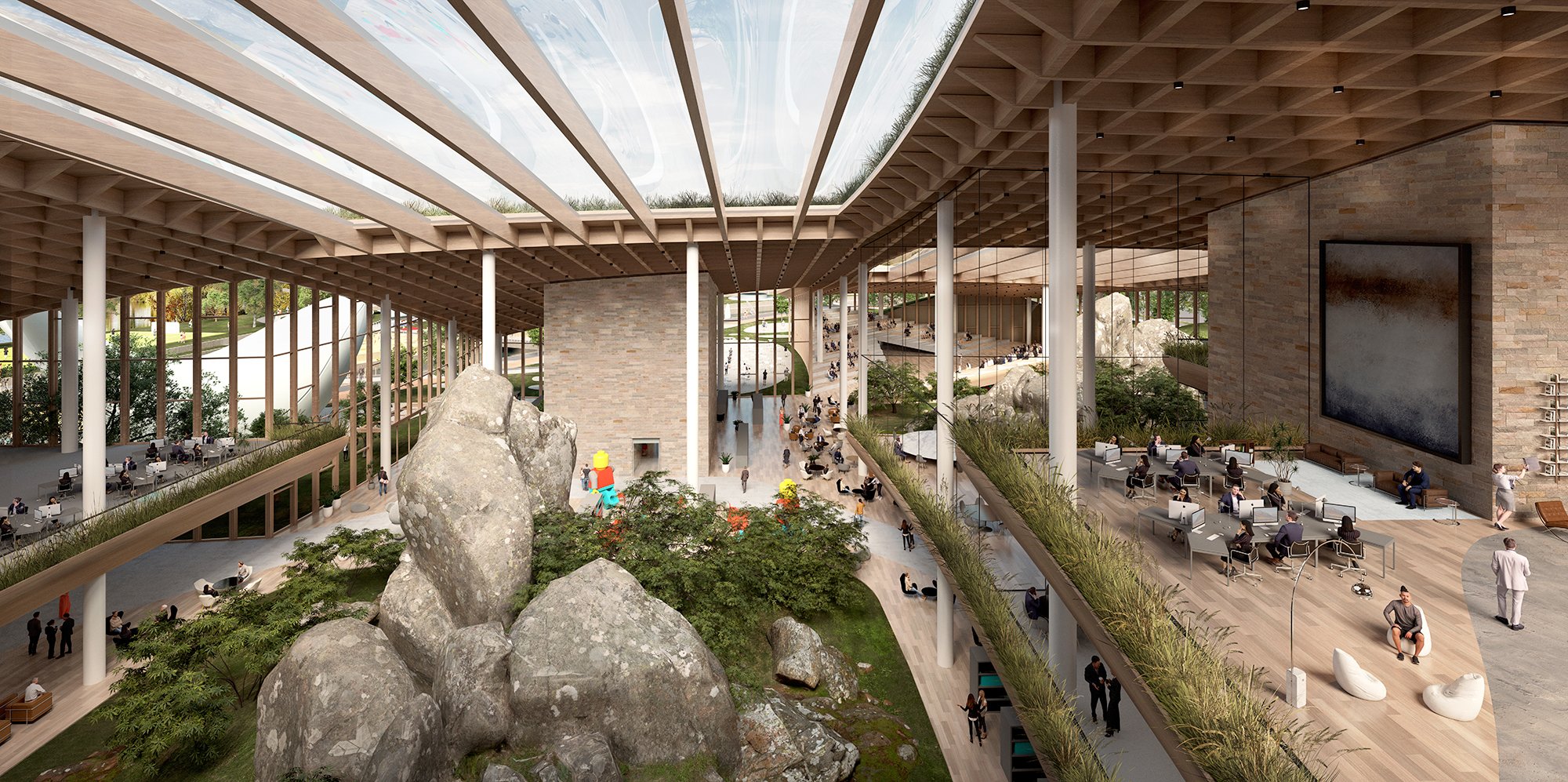
The building consists of a series of independent blocks each with its own core. This allows for the office to be either rented as a whole or as individual modules.
The green roof technology contributes to the increased water retention and minimises potential flooding during heavy rain periods. Whereas in the summer the green roof supports the biodiversity of the site by attracting birds, butterflies, bees and other wildlife, due to plants the roof maintains stable temperature and absorb CO2 emissions, as a result reduces the effect of the heat island.
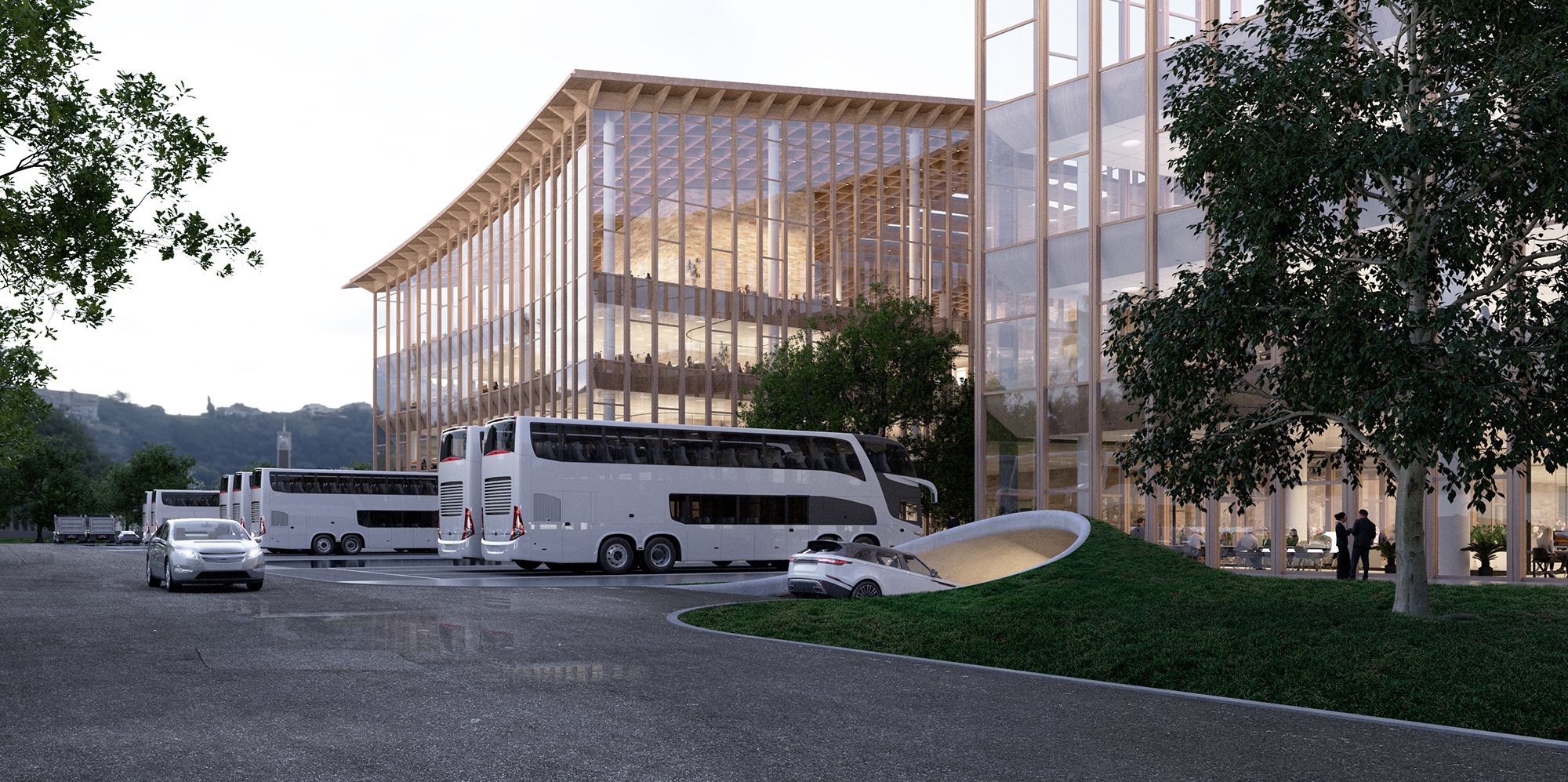
The primary structure is designed to minimise time of construction by adoption of standard modular systems. The primary structure is made of modular reinforced concrete core 12x12m providing main stability and prefabricated round concrete columns. The secondary layer consist of filigran modular slab and concreate beams. Finally, the roof is transported on site made of gluelam-steel hybrid roof structure.
Related projects:
Tartu Cultural Centre
Respecting the historic richness of the site by proposing a building with a rooftop silhouette that blends with the surrounding architecture.
Geomdan Museum
Multiple building volumes of cultural programs protruding over the landscape,
Yeonsu-gu Youth Center
Multi functional community building consisting of public spaces, sport facilities and workplaces.

