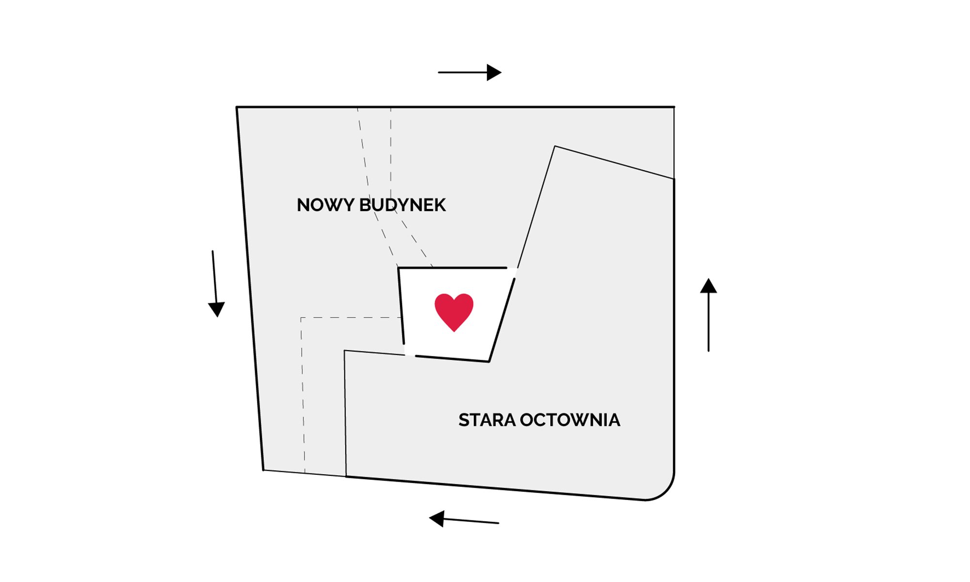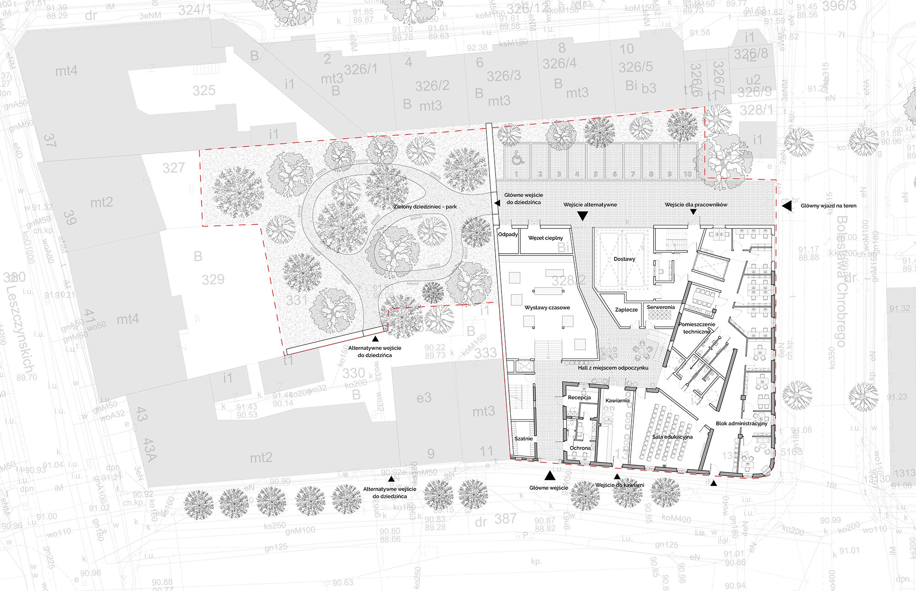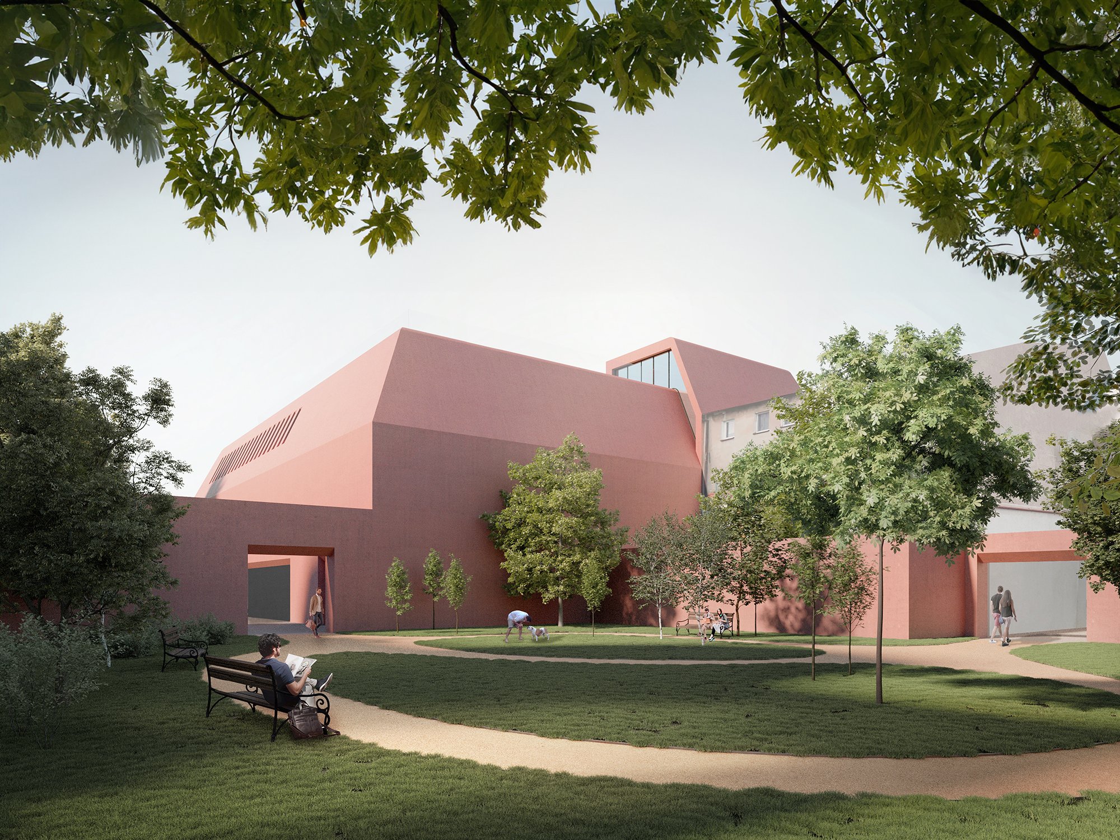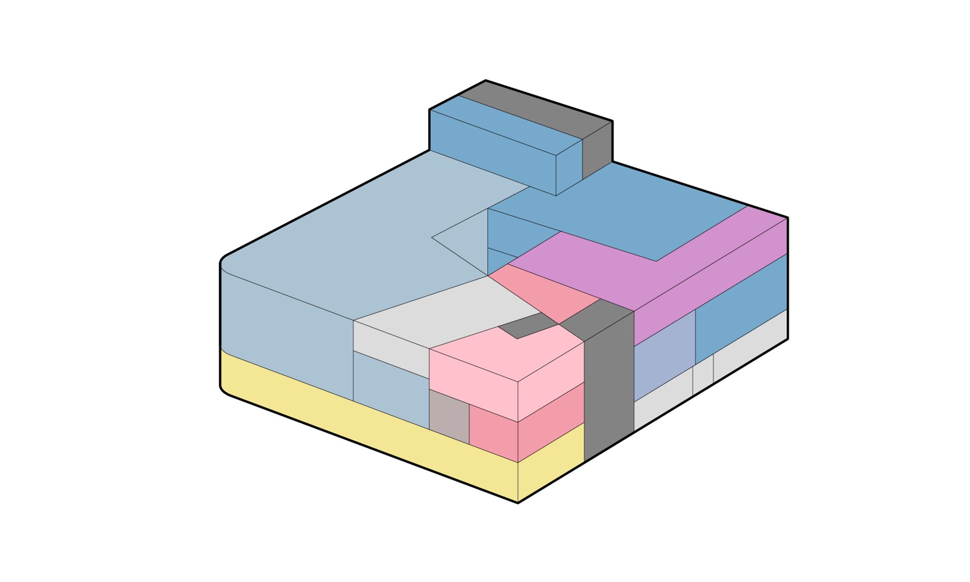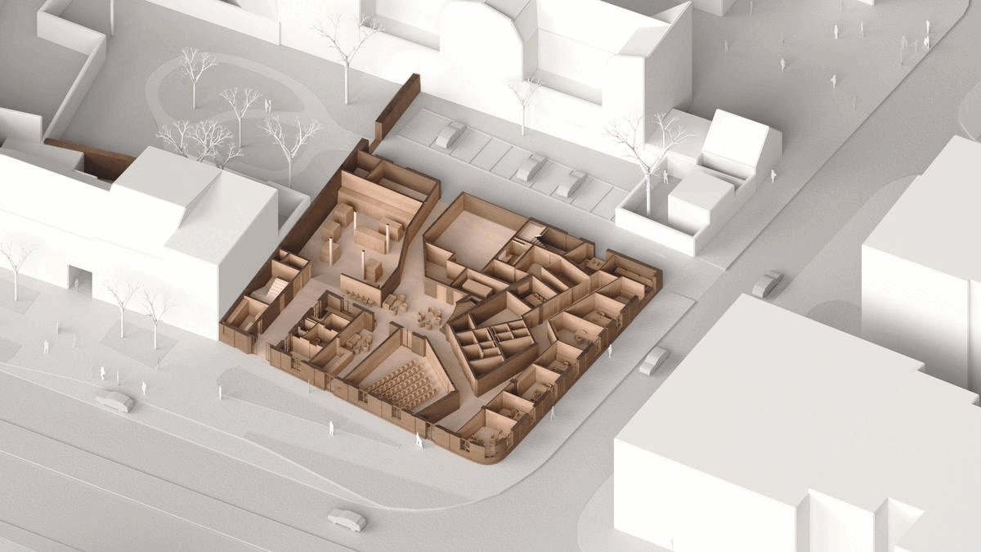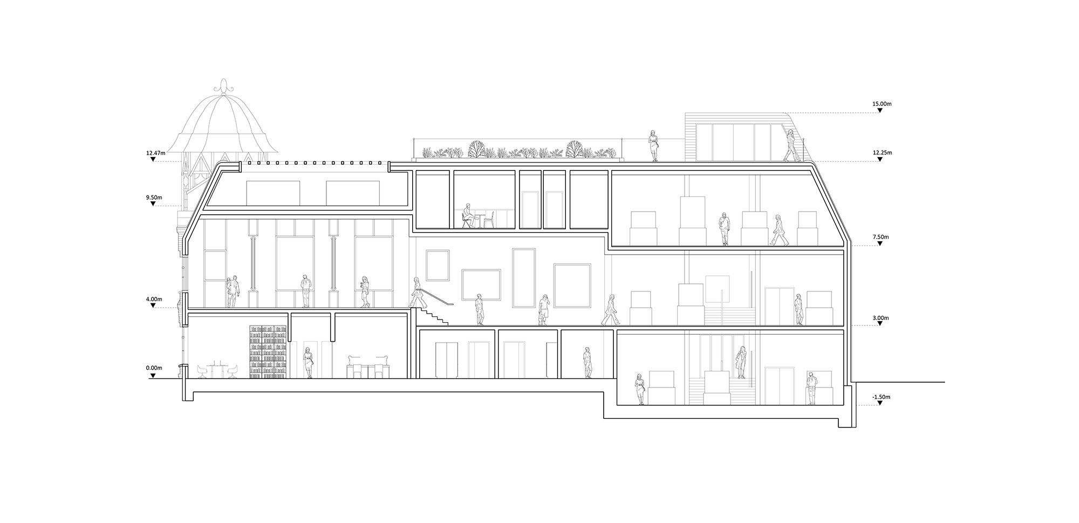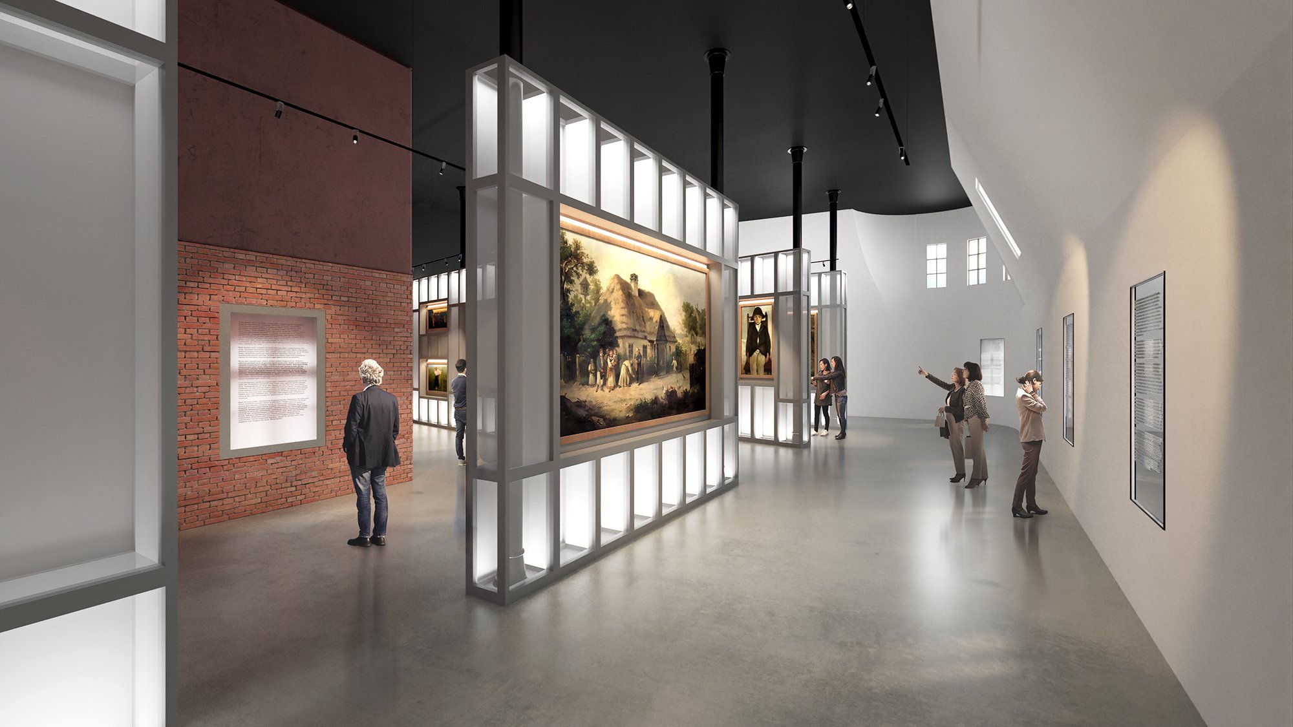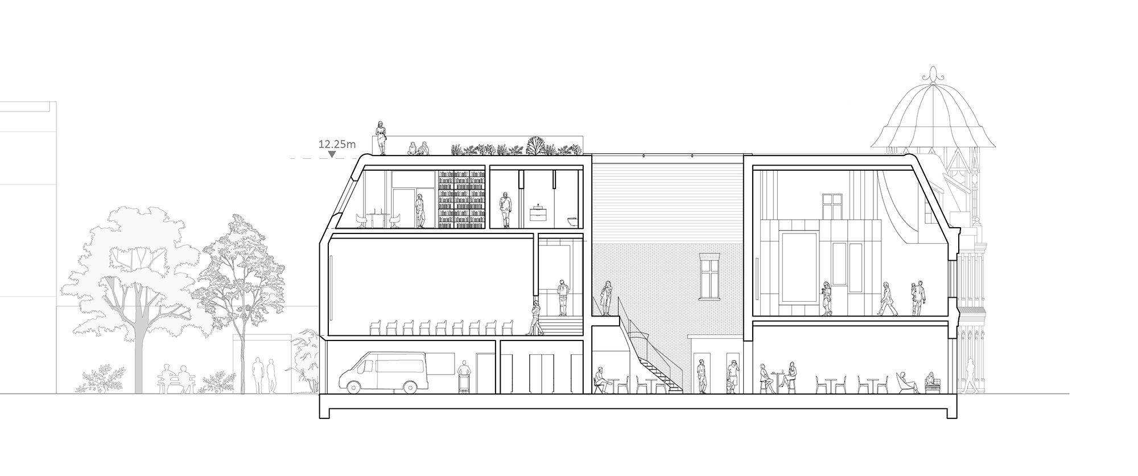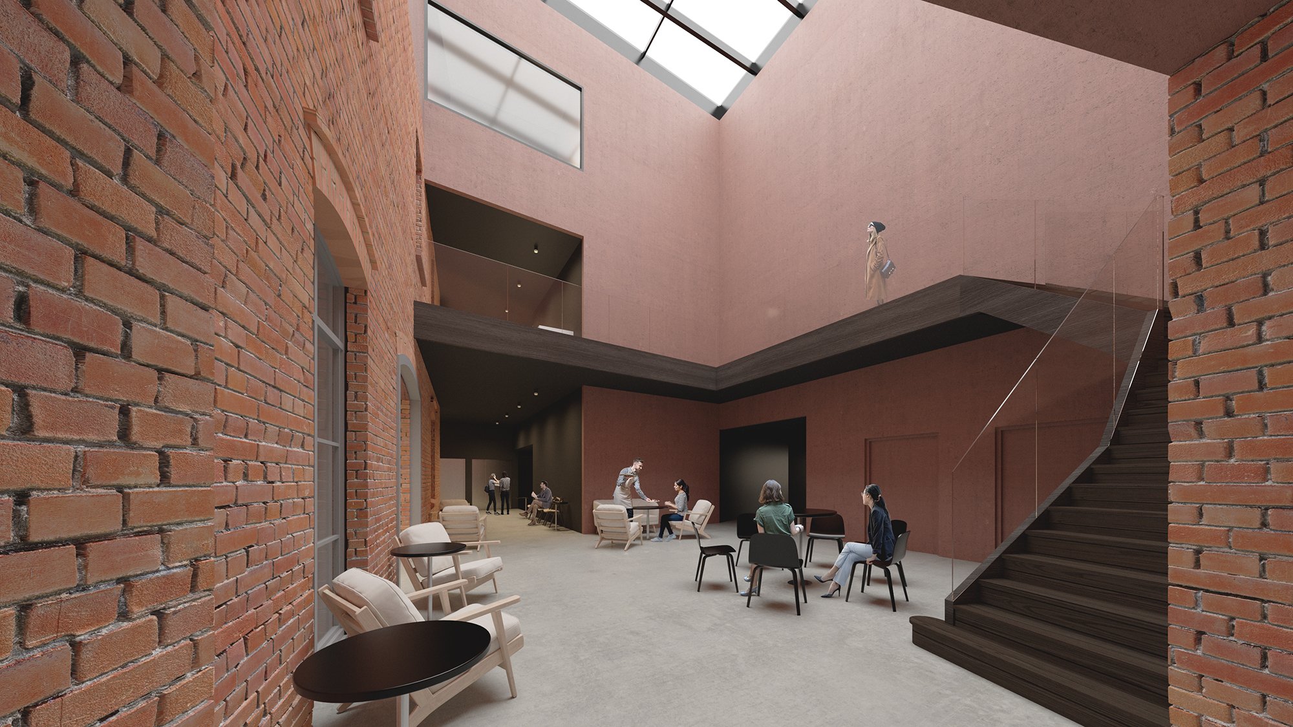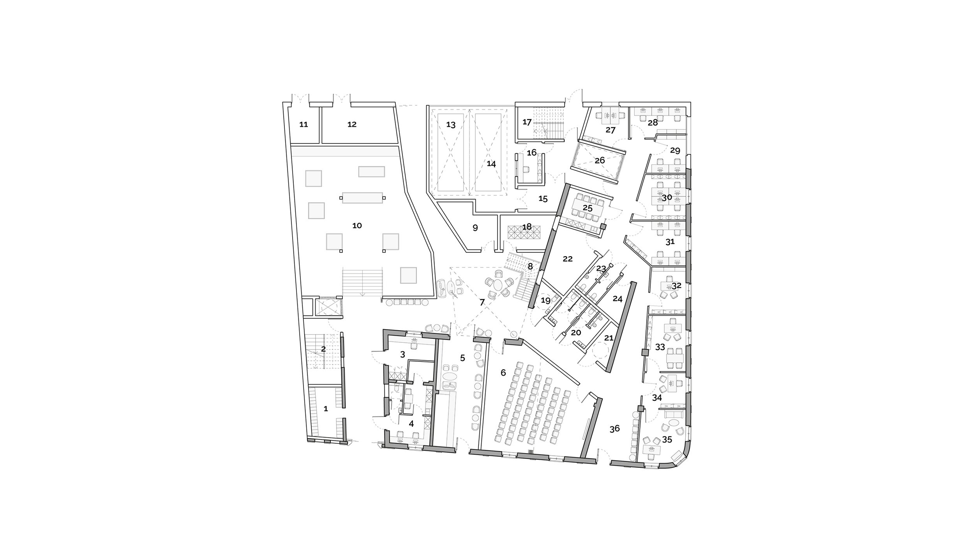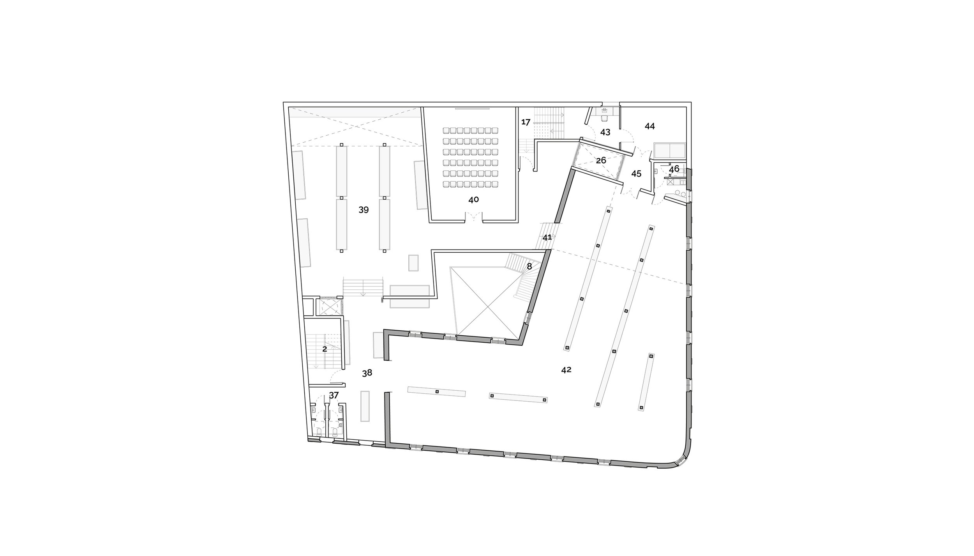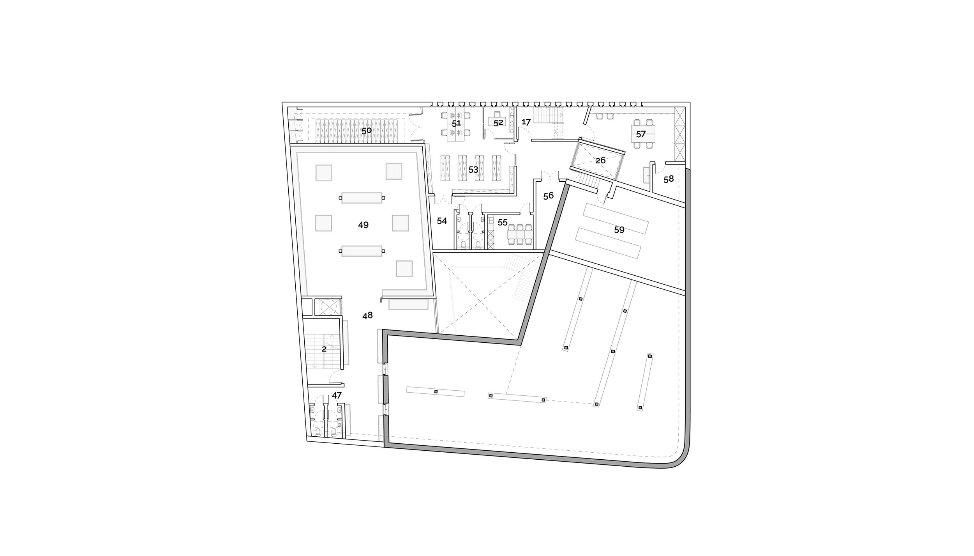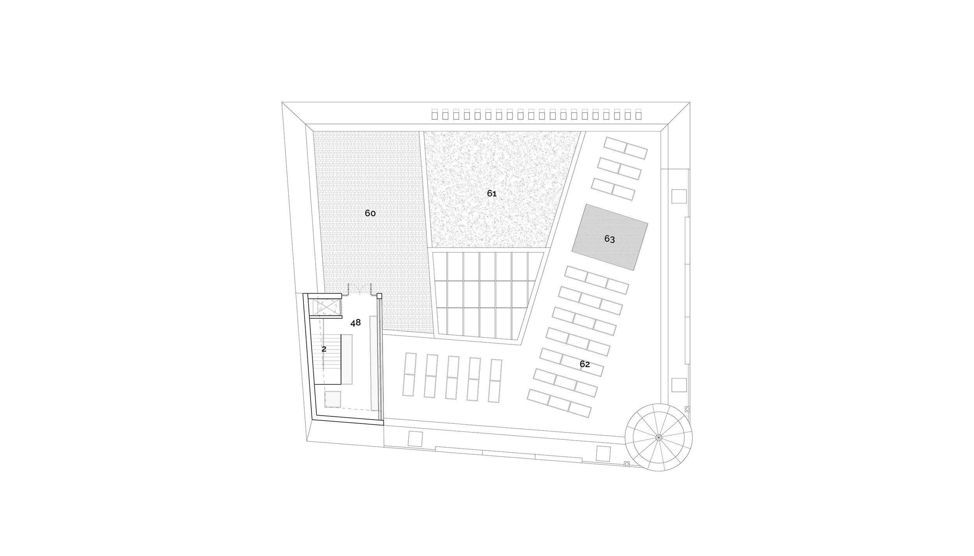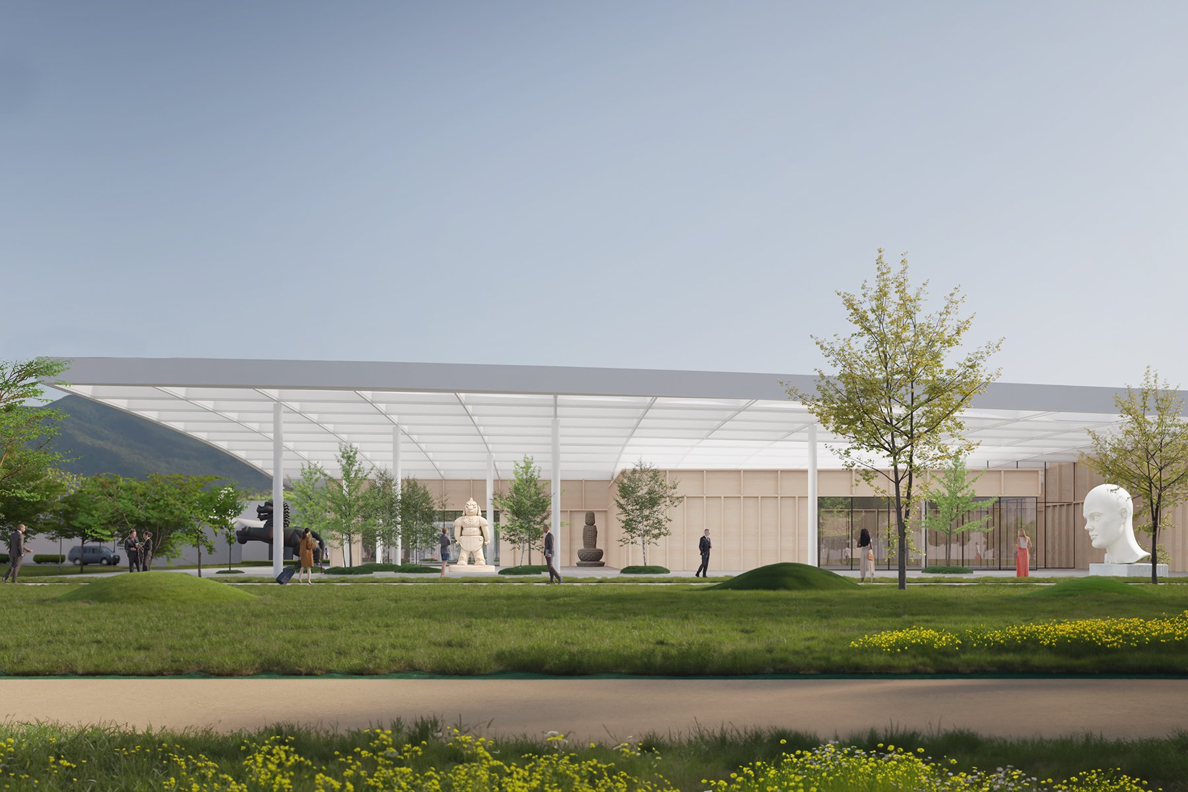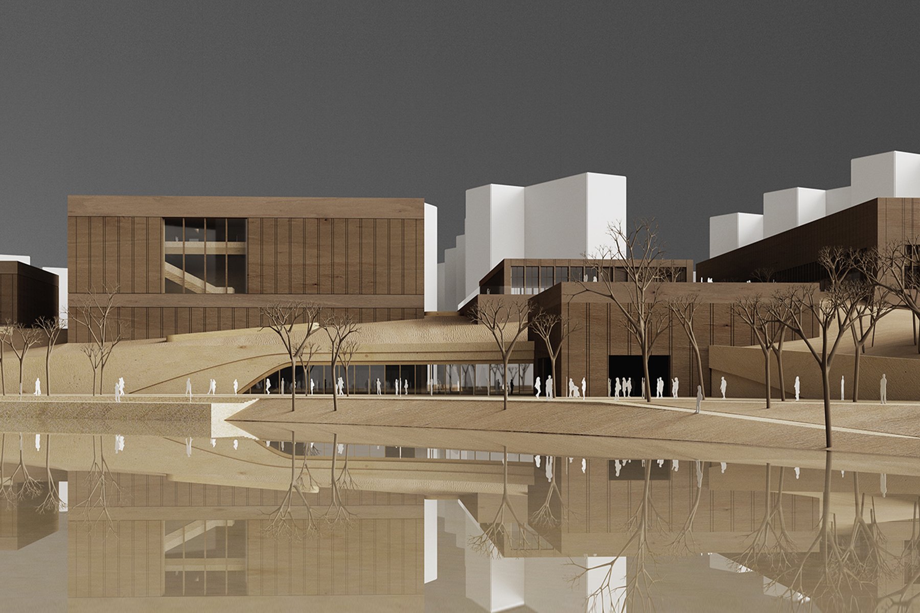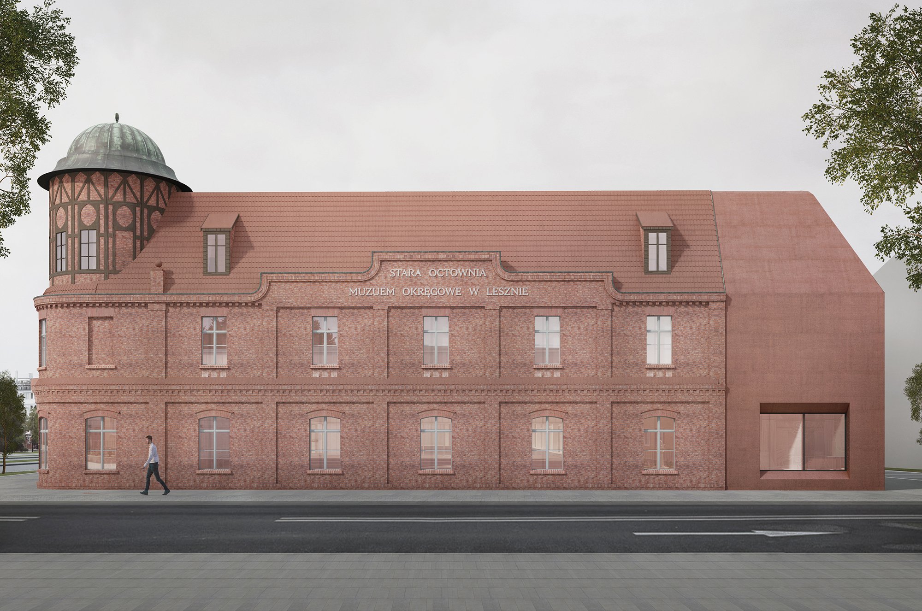
Octownia Museum
The new headquarters of the Leszno District Museum is designed to seamlessly integrate the historic Old Octownia building with a new structure. The project features a cohesive volume with a central courtyard, respecting the town's historic center. All public spaces are thoughtfully located on the ground floor, providing easy accessibility. The inner courtyard is ingeniously extended, serving as an inviting extension of the museum's cafe, where visitors can relax and unwind amidst a tranquil setting. Preserving the character of the Old Octownia, the design cleverly combines exposed brick and red plaster walls. The project maximizes functionality by utilizing the existing proportions and carefully situating public spaces, while achieving a harmonious blend between old and new elements through subtle material contrasts and complementary design details.
-
Location: Leszno, Poland
Client: Leszno District Museum
Timeline: February 2023
Status: Competition
Size: Building 2,900m2
Programme: Museum 1400m2, Office 350m2, Education 250m2, BOH, support and circulation 900m2
Team: Artur Zakrzewski, Michał Polak, Sebastian Łapiński
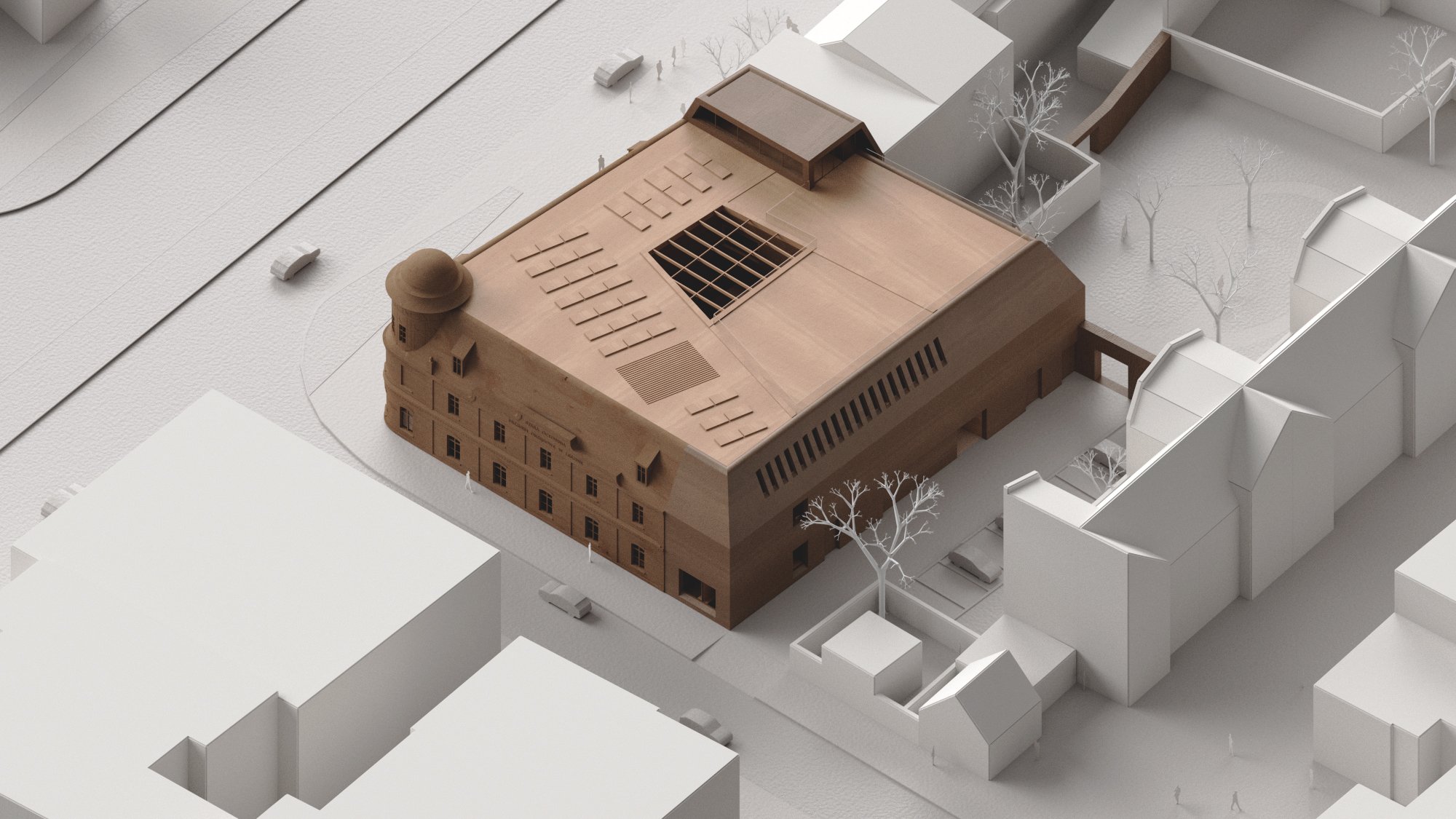
A design elegantly encloses the courtyard with a similar volume, resulting in a monolithic block that is visually striking from the outside. The concept maximizes the exposure of the historic Old Octownia building while integrating a contemporary structure that complements and respects its heritage. From the outside, the museum presents a captivating and timeless facade, where the new structure gracefully blends into the backdrop of the historic building.
Emphasizing the relationship between the historic and contemporary components, the facade of the new structure utilizes similar materials to seamlessly merge with the existing historic facade. A minimalist and monolithic appearance, draws attention towards the decorative elements of the historic Old Rectory.
The historic building maintains its traditional layout with two levels: ground floor offices and a first-floor high-ceiling exhibition space. In contrast, the new building introduces a contemporary approach with three levels, where each level is thoughtfully designed to serve specific purposes. The deliberate variation in height depends on specific function requirements.
The building's multi-level internal layout not only respects the height of the existing historic structure but also optimizes space utilization. This large ceiling height facilitates the display of tall or grand artworks and installations, fostering a visually captivating and dynamic atmosphere within the museum.
The inner courtyard serves as the heart of the building's design and brings together the historic Old Octownia building and the contemporary new structure, fostering a seamless integration between the two. As the focal point, the courtyard provides access to all the museum's functions and acts as a hub for visitors to gather, explore, and enjoy the exhibits. Moreover, the extension of the courtyard into the museum's café area creates a unique and inviting leisure space, adding to the charm and allure of the Museum.
Related projects:
Tartu Cultural Centre
Respecting the historic richness of the site by proposing a building with a rooftop silhouette that blends with the surrounding architecture.
Jinju National Museum
Encompassing multiple cultural programs under a large canopy structure.
Geomdan Museum
Multiple building volumes of cultural programs protruding over the landscape.

