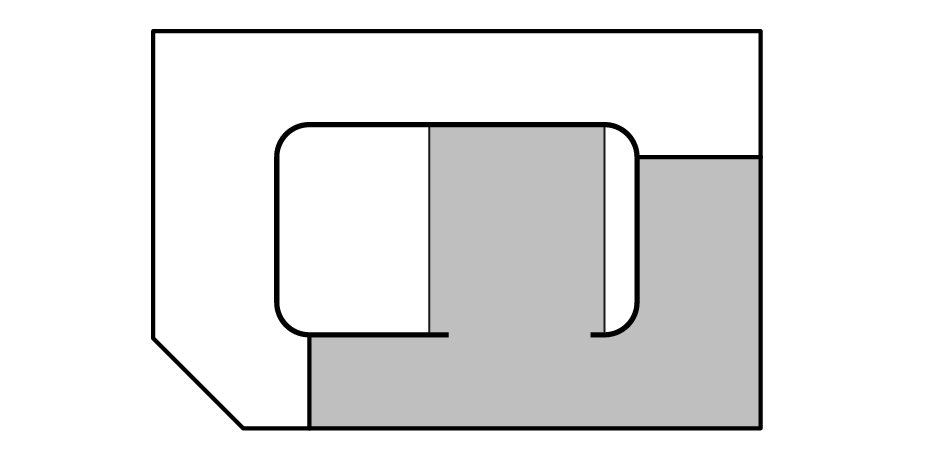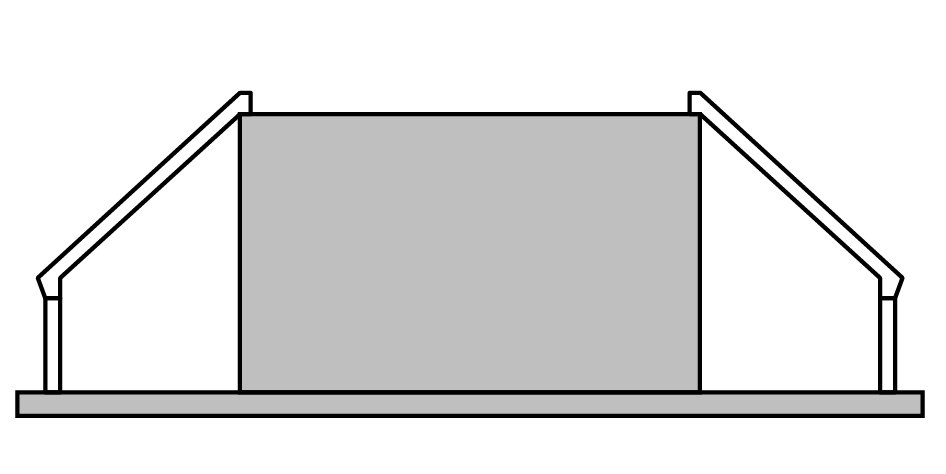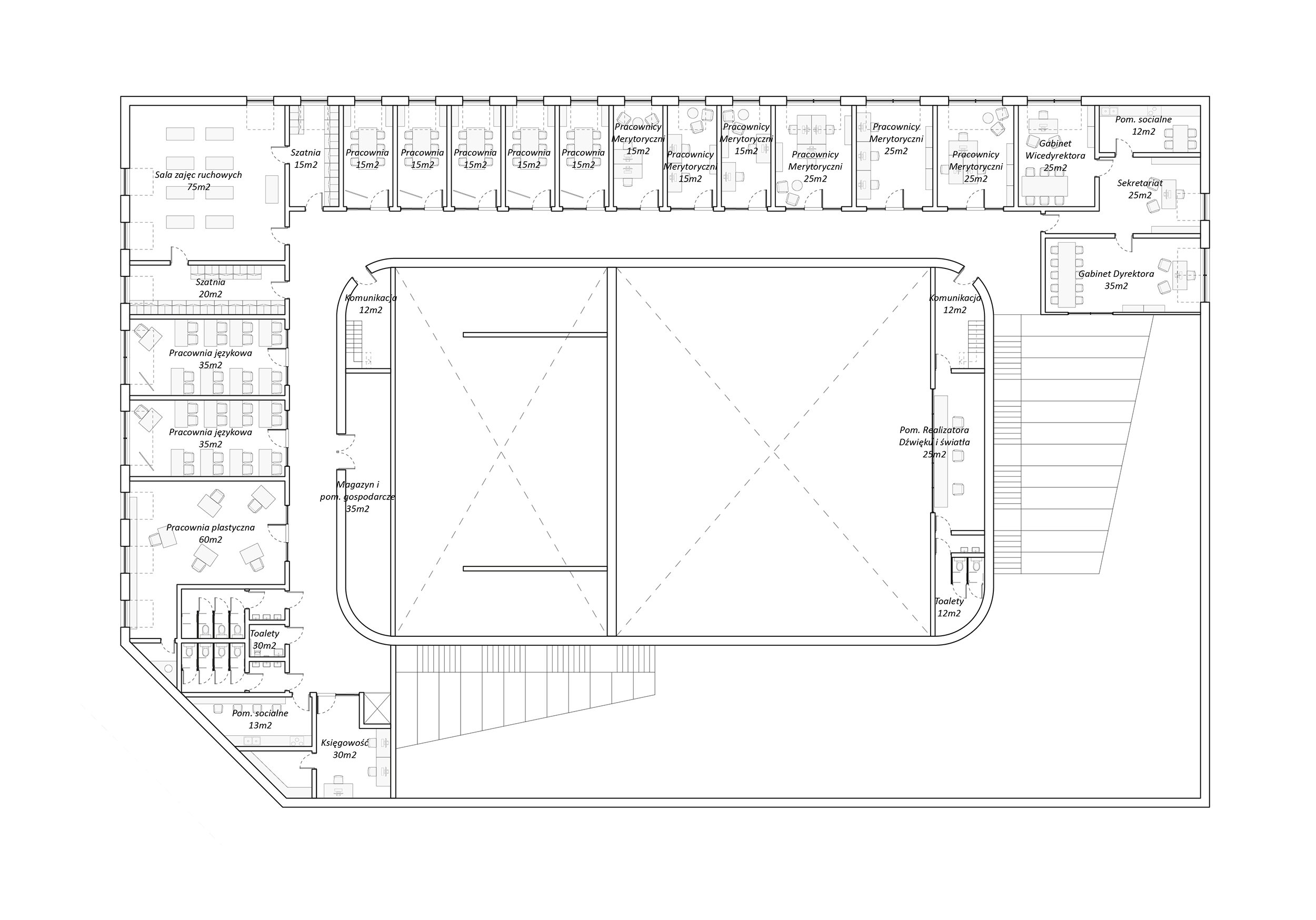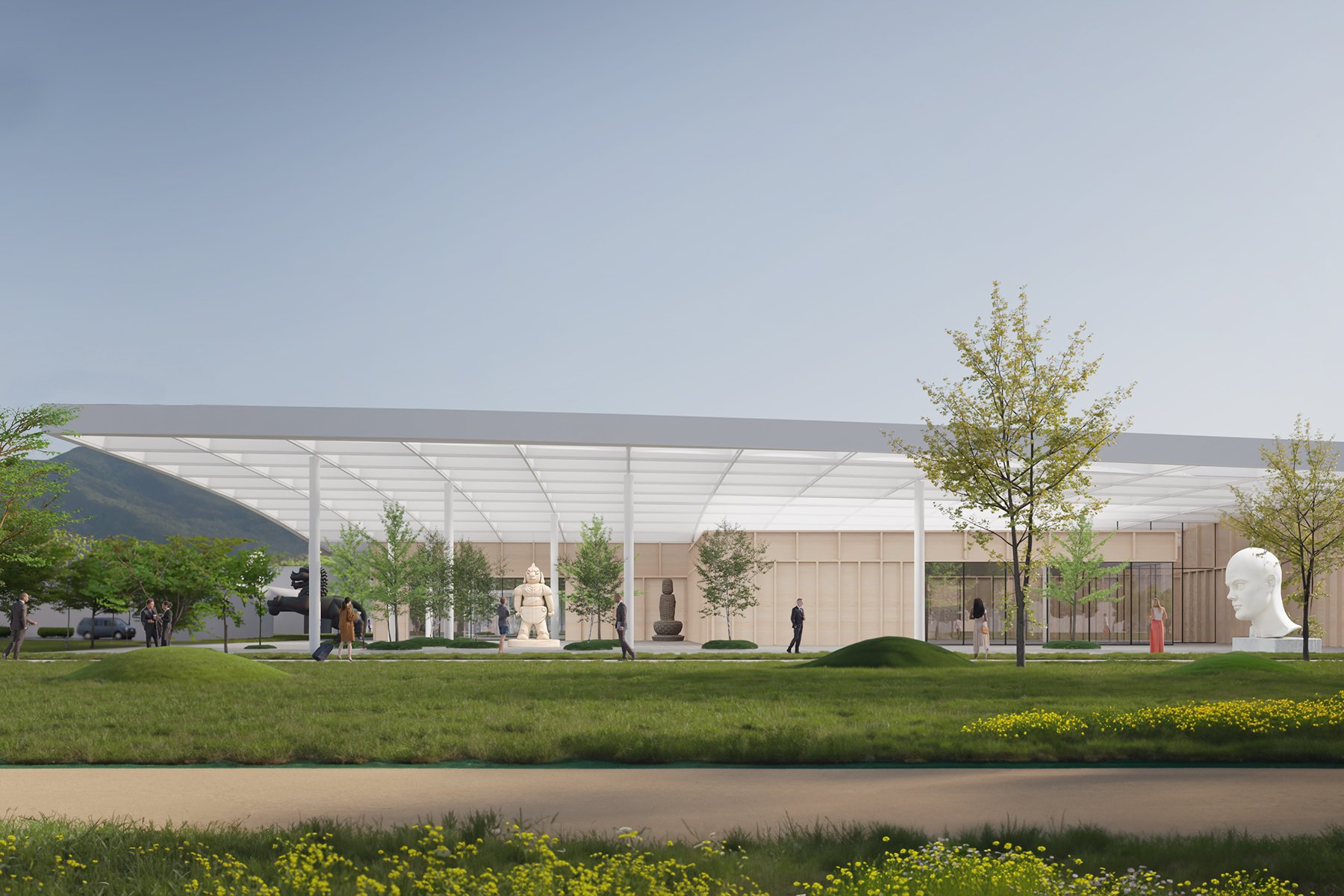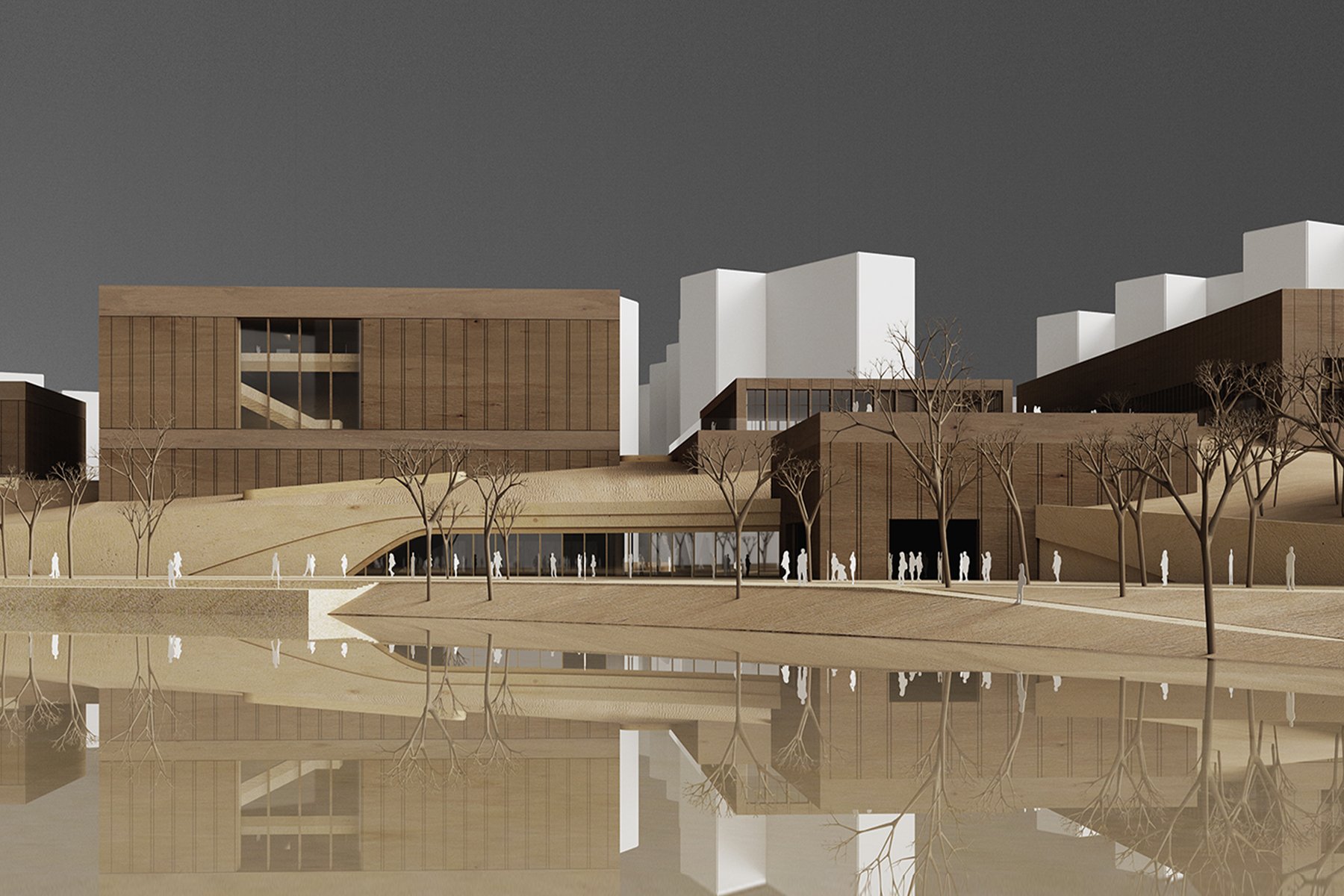
Siemianice Cultural District
A characteristic form of settlement in the cultural landscape of Western Pomerania is a manor village consisting of a manor house and farm buildings. Farm buildings have shaped the spatial structures and cultural landscape of the Polish countryside for centuries. Distinguished by their volume and form, they dominated over other rural buildings, shaping the architecture of the town in which they were located. Historically they were the only cultural centers, from where the knowledge, culture and social life was spread. The proposed urban layout, on the one hand, refers to vernacular architecture and farm buildings, and on the other hand, similarly to a traditional Polish manor house, it is a cultural center for the local community. Due to the functional division, the Cultural Center and the Social Services Center, two separate buildings are designed in terms of volume, reflecting a two-sided homestead, which usually consisted of a manor house located with the ridge to the road and a multifunctional utility building perpendicular to it, which together surrounded the yard, closing it from greenery and open fields all around.
-
Location: Slupsk, Poland
Client: Słupsk Commune
Timeline: Concept 2022
Status: Competition
Size: Building 5,850m2 & Landscape 12.6 Ha
Programme: 2,500m2 Cultural Centre, 1050 art studios, 600m2 clinic, 1100 office space, 600m2 BOH
Team: Artur Zakrzewski, Michał Polak, Sebastian Łapiński, Zuzanna Antczak, Ezgie Sopaoglu
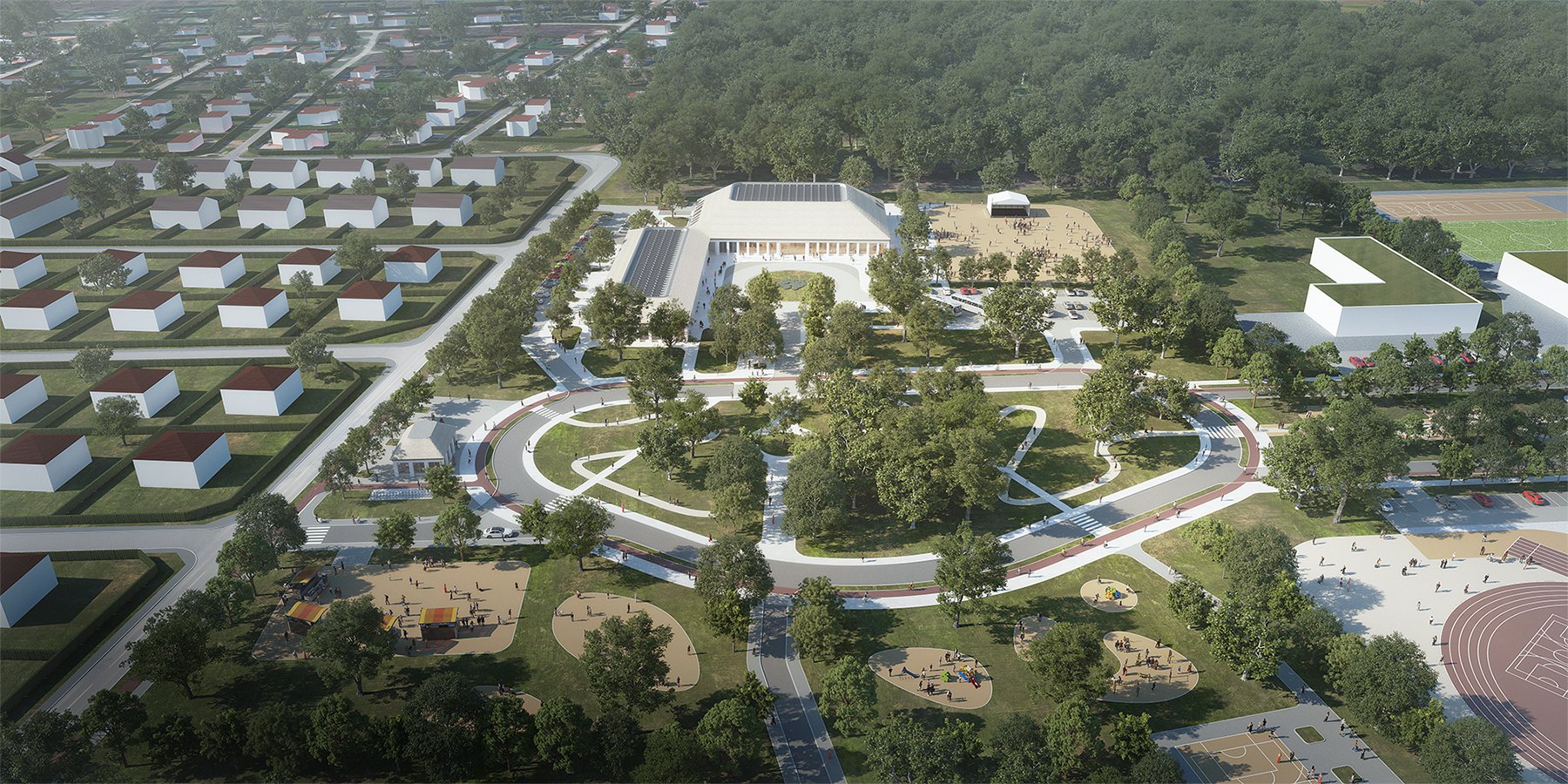
An existing green patch of land in the middle of the plot is enlarged and transformed into a central park which defines the new spatial arrangement of the site and become a centre piece of the masterplan. New communication routes revolve around a scenic roundabout leading visitors to different parts of the masterplan.
New central park defining connection routes.
Vehicle movement is arranged around a scenic roundabout.
Masterplan separates into cultural hub to the north, education facilities to the right and public and sport functions to the south.
The building consist of three separate functions: the Culture Centre, social services building and a clinic. All of them although separated at the ground floor level, are visually connected together in a building volume consisting of two distinctive building volumes with Cultural centre being more distinctive due to its double story programme.
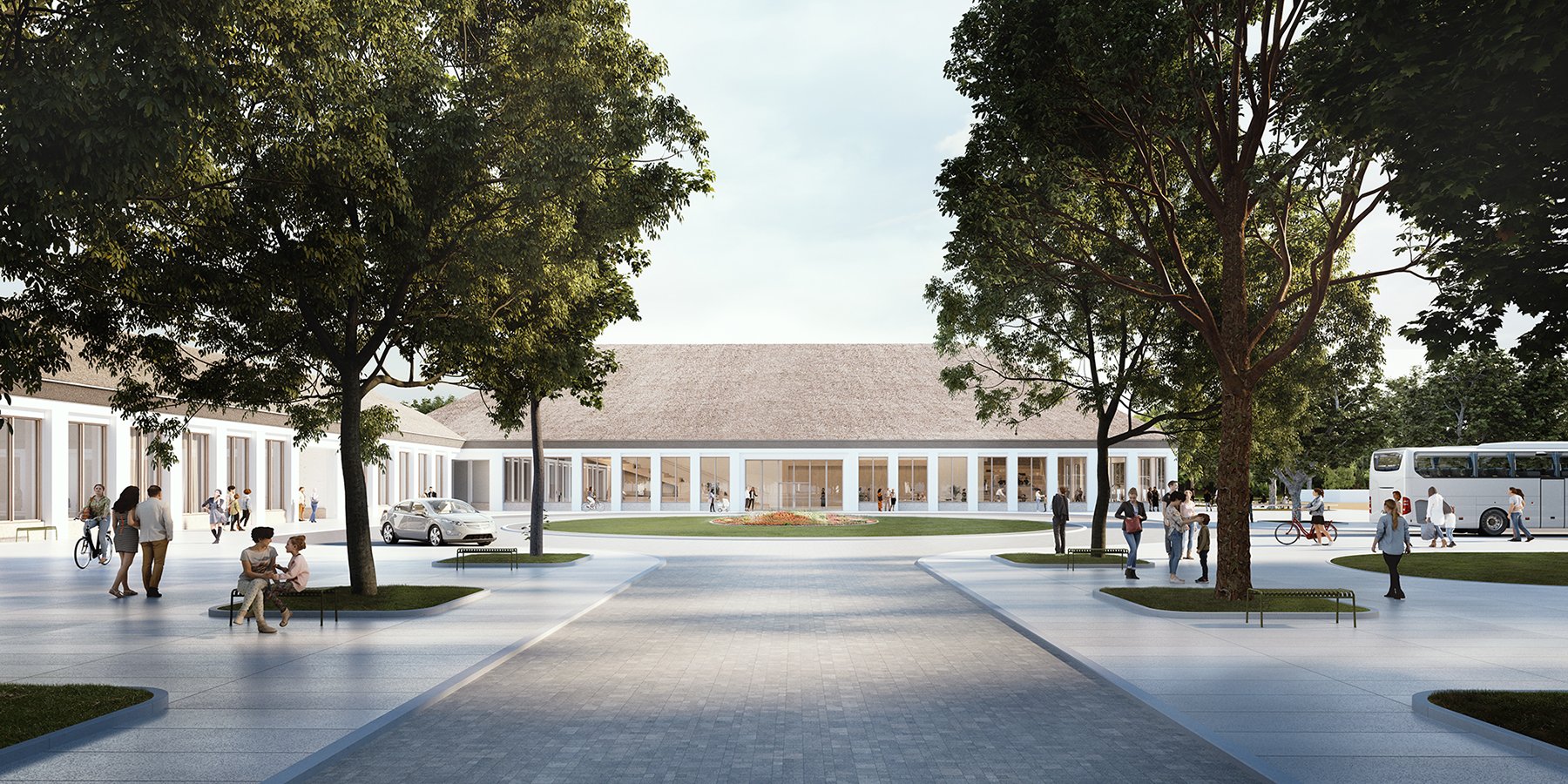
The façade was created from a repeatable, unified modules with dominant vertical elements, large windows and a brick foundation. The scale and rhythmic arrangement of the vertical elements reference traditional aesthetic of rural mansions, as well as to the colonnades in classicist public buildings.
The lobby surrounds the performance hall, located in the middle of the building. Because both spaces are at the same level it is possible for these two rooms to be combined into one large event space if needed.
Performance hall becomes a heart of the building. A reinforced concrete "chimney" supports a wooden roof structure, referring to fireplaces which were usually placed at the center of traditional huts.
The first floor, the so-called Attic, is hidden in the cubic capacity of the pitched roof and illuminated with skylights, which compensate for the lack of windows in the façade. The upper level supports the cultural programme of the building providing spaces for arts and crafts. The single-storey nature of the façade from the outside optically reduces the volume, creating an intimate architecture.
Related projects:
Tartu Cultural Centre
Respecting the historic richness of the site by proposing a building with a rooftop silhouette that blends with the surrounding architecture.
Jinju National Museum
Encompassing multiple cultural programs under a large canopy structure.
Geomdan Museum
Multiple building volumes of cultural programs protruding over the landscape.









