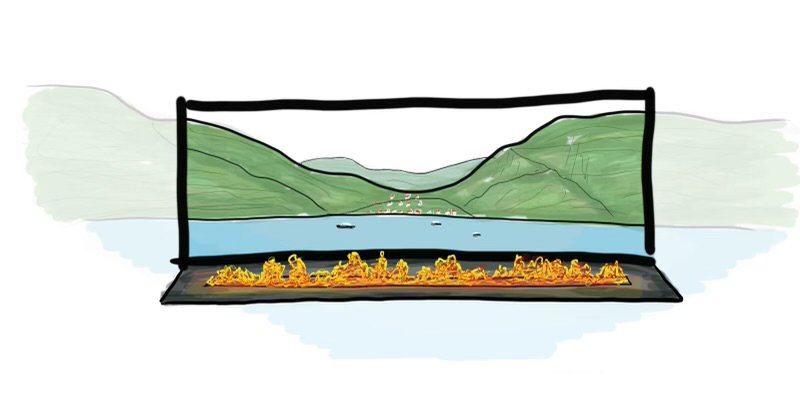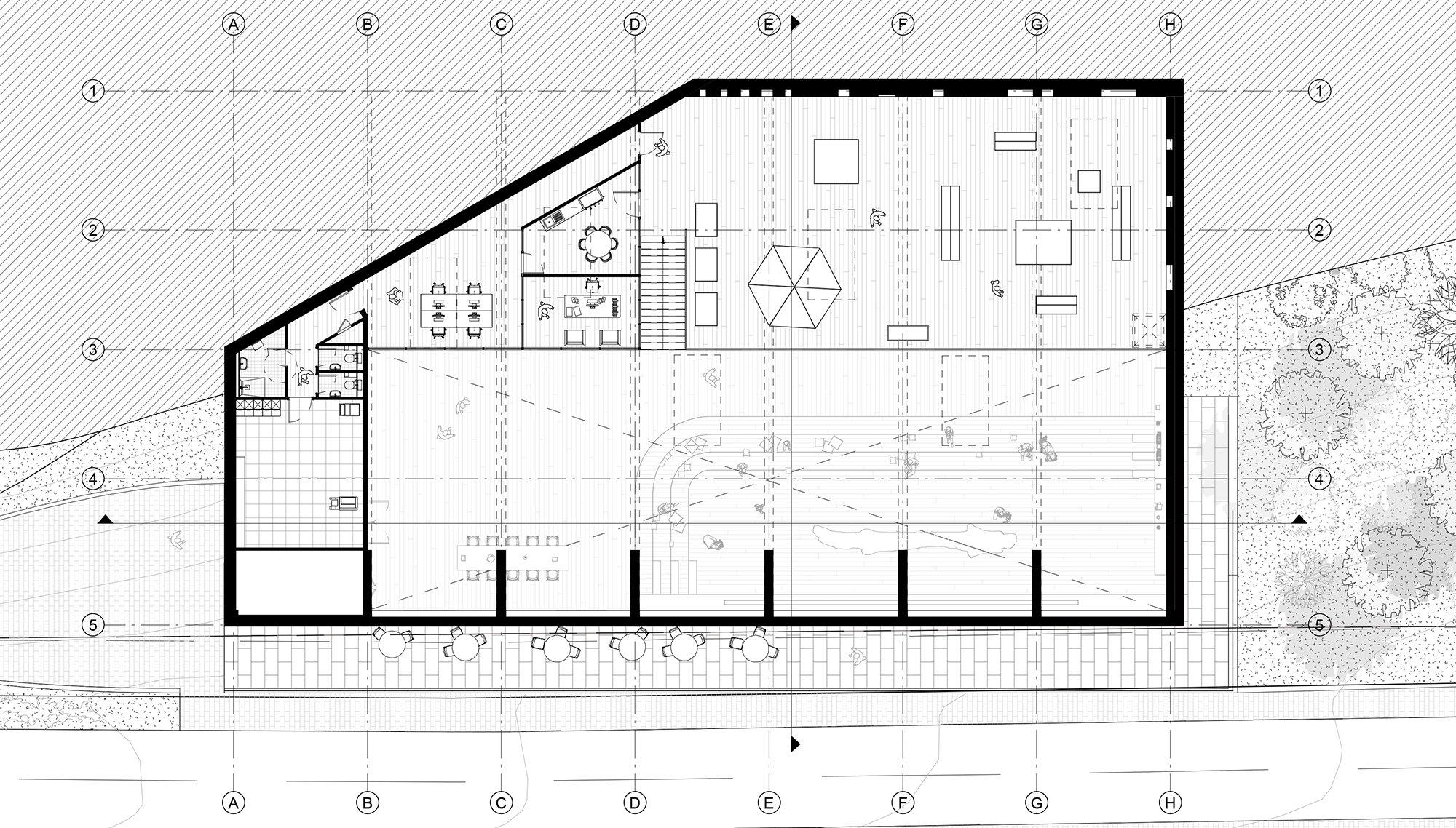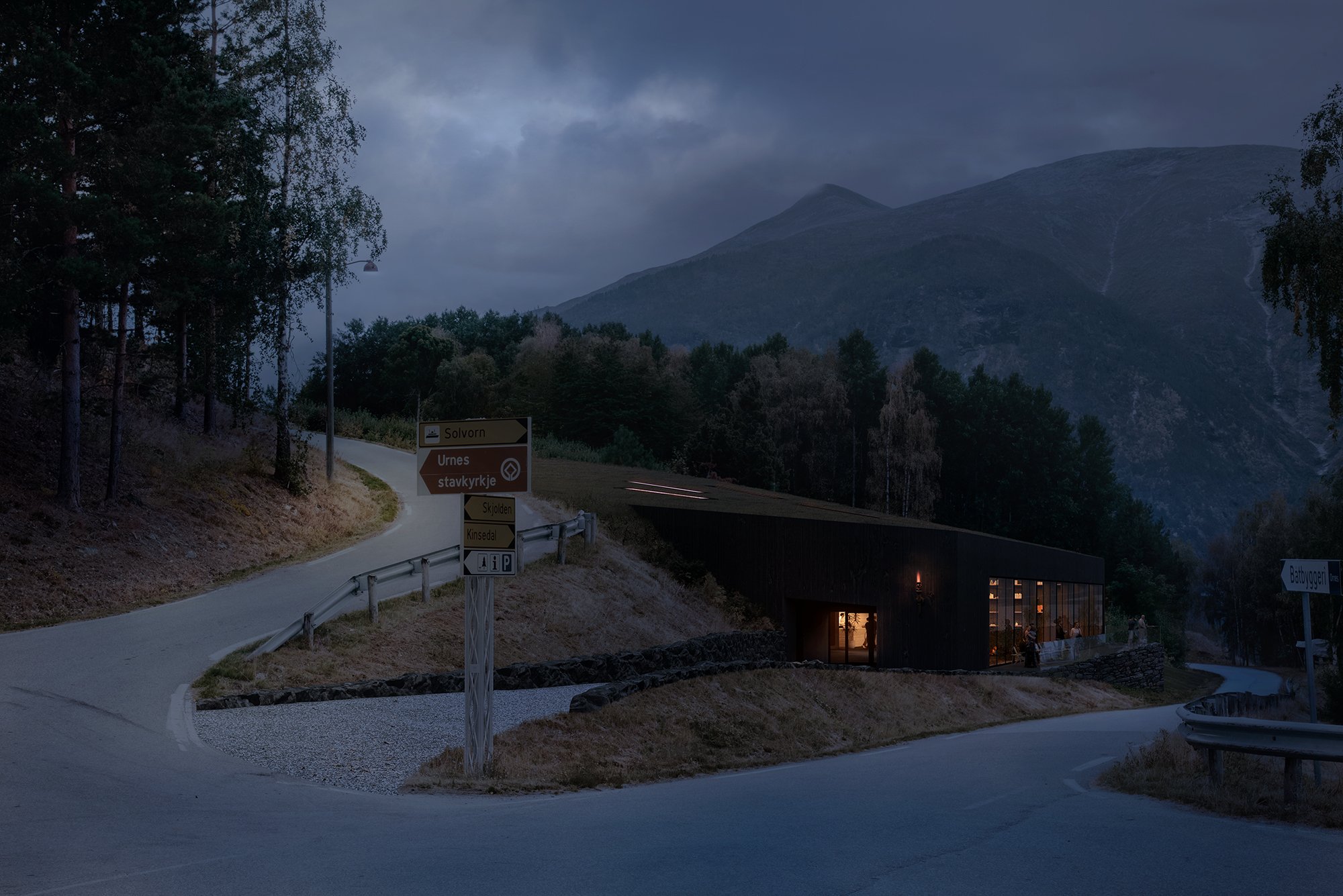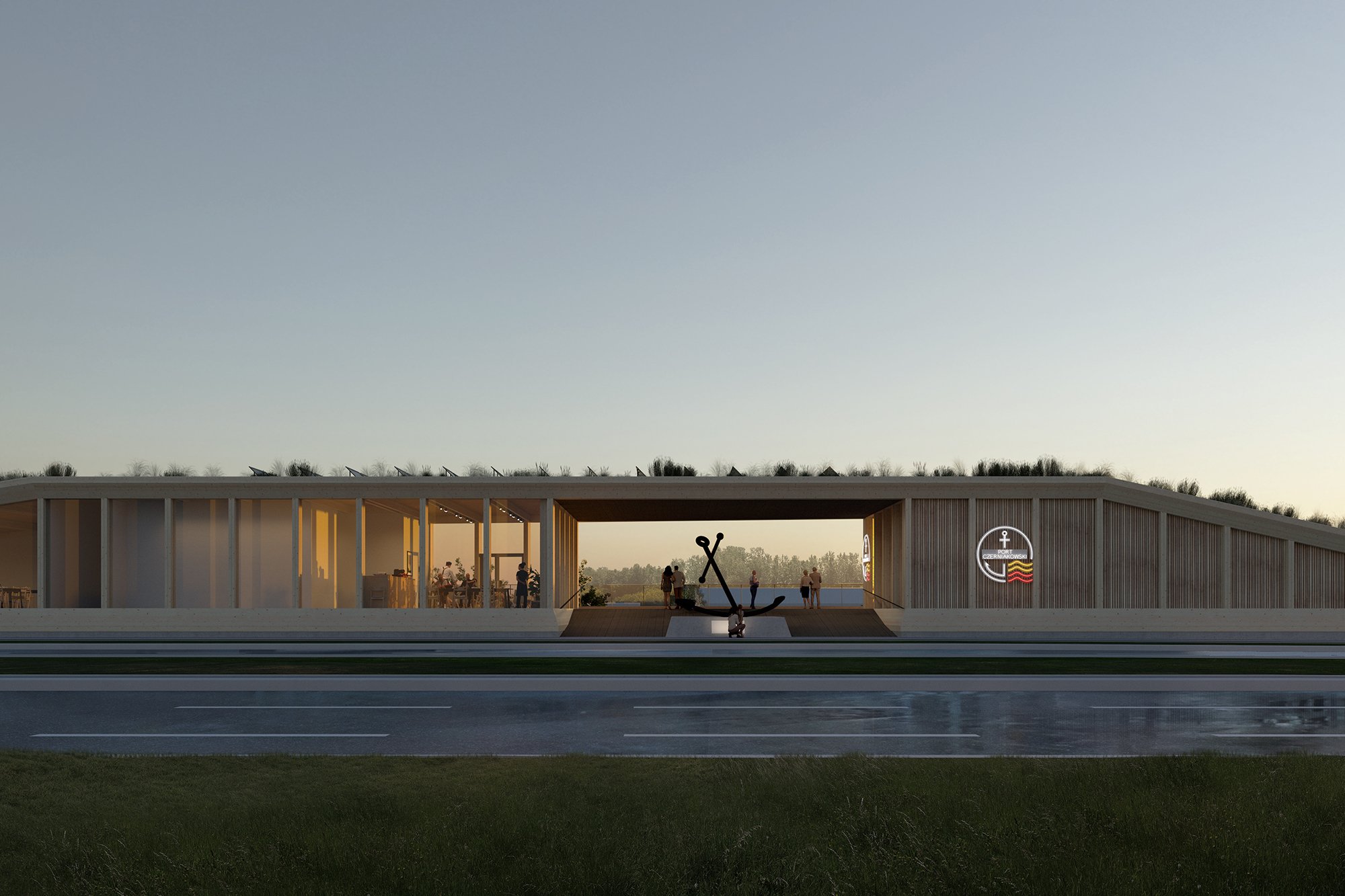
Urnes Visitor Centre
Project proposes a subterranean visitor centre to respect the historical context of the stave church and the natural landscape of Norwegian archipelago. It was important for us to design a sustainable building that would leave a minimal visual imprint on the plot and allow the Urnes Stave Church to continue to be the most important landmark in the area. The construction is inspired by a local vernacular architecture in the form of a wooden cabin resting on the stone plinth. The dark tone of the cladding directly references the colour of the stave church and its toned-down appearance is enhanced by creating a seamless blend with the surrounding architecture. The cosy interior is organised around the generous lobby inviting the visitors to rest around the bio-fuel fireplace.
-
Location: Urnes, Norway
Client: National Association of Norwegian Architects
Timeline: December 2021
Status: Competition
Size: 920m2 building, 3000m2 landscape
Programme: 400m2 public functions, 240m2 exhibition, offices 100m2, services 220m2
Team: Konrad Weka, Artur Zakrzewski, Zuzanna Antczak, Michał Polak, Sebastian Łapiński
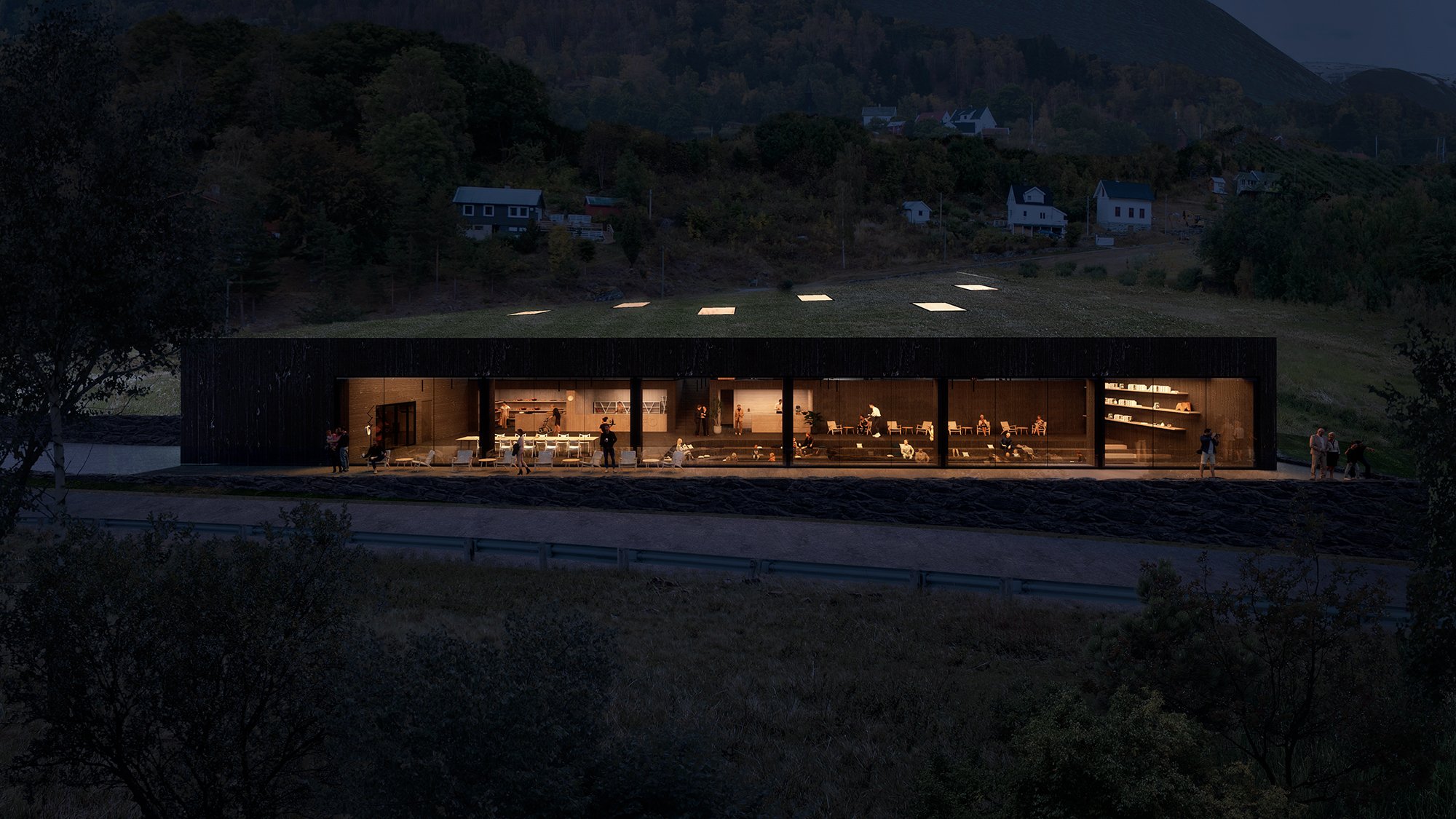
The cosy interior is organised around the generous lobby inviting the visitors to rest around the bio-fuel fireplace and contemplate with the stunning view over the river and mountains.
The project uses the sloped terrain as a spatial opportunity to create a multilevel experience, one sided pitched roof spans across the museum and lobby forming a one large double height space.
The mezzanine level holds an exhibition space for the Urnes Stave Church and a small office space.
The sloped green roof blends with the surrounding fauna and adjacent orchard. From the east side the roof merges completely with the hill creating a smooth transition between landscape and architecture. From the west side it creates an entrance to the building.
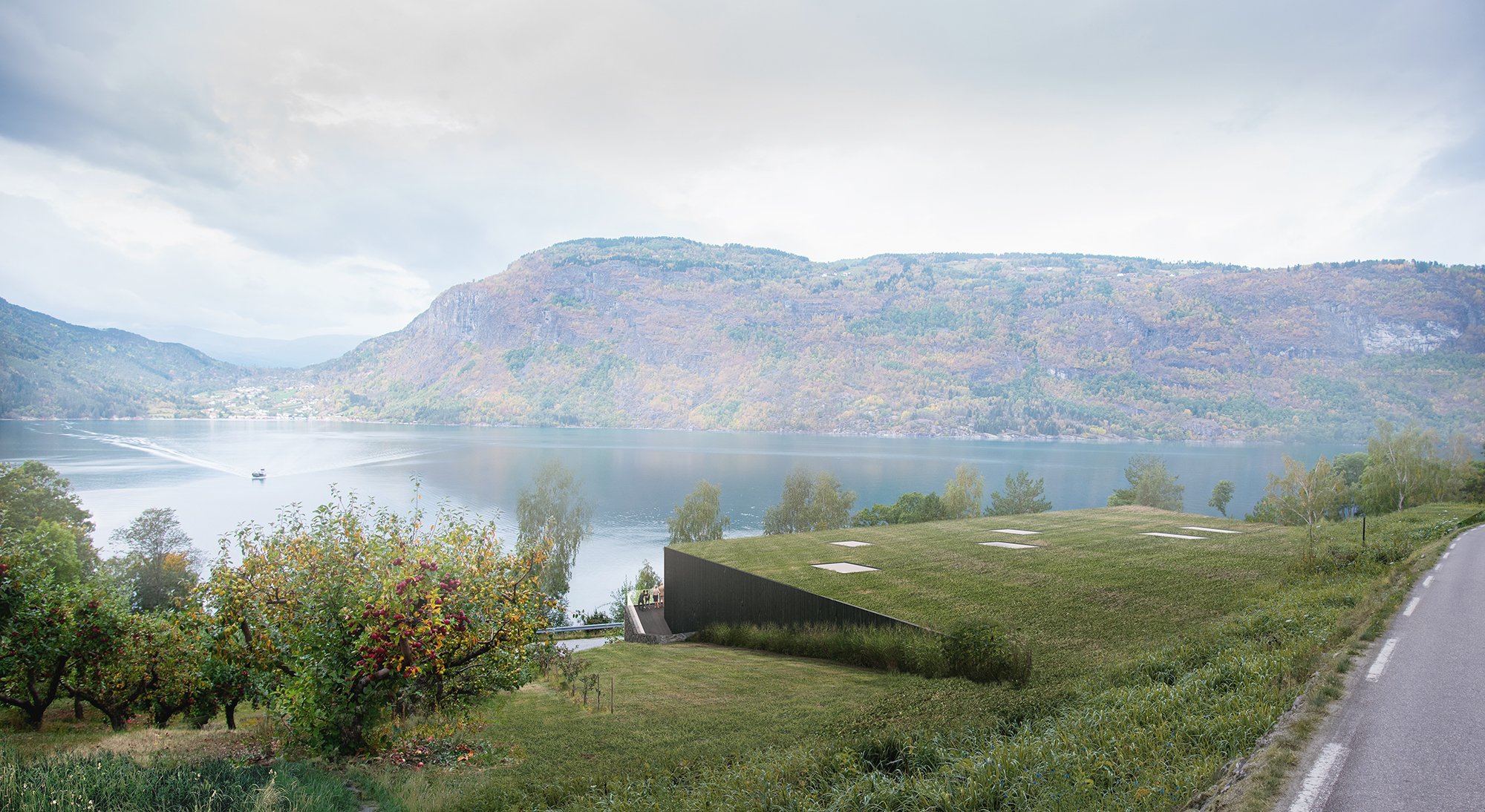
Related projects:
Brent Cross Pavilion
Combining arena seating with a support building for a local stadium in one integrated structure that blends with the landscape.
Boatswain’s office
Building’s roof is inspired by the contours of a dune, seamlessly blends with the Wisła waterfront in Warsaw.
EcoPet Flagship Factory
A subterranean factory in Poland, situated on a six-meter height difference.

