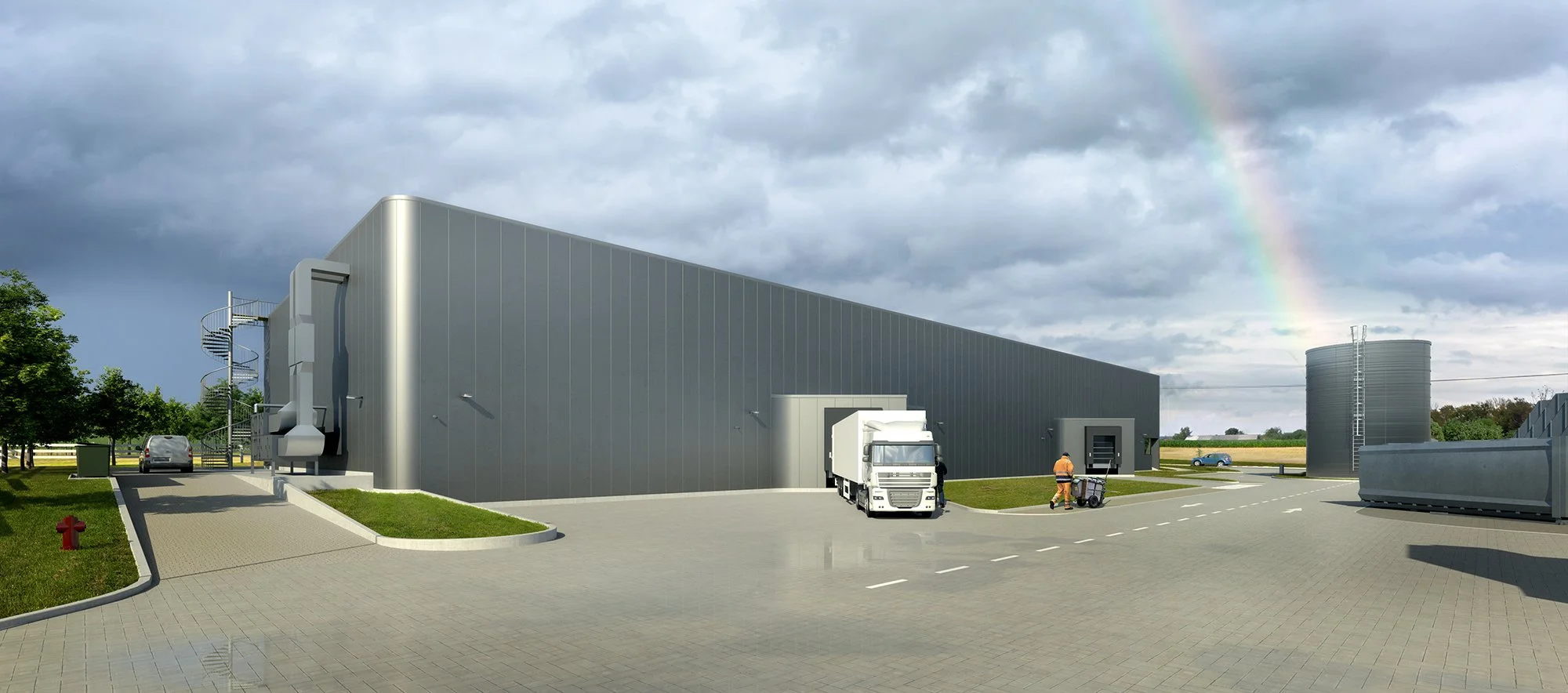
EcoCap factory
Designed as a multifunctional logistic building, the building consists of production space in the middle surrounded by storage facilities on both sides, creating a linear layout with raw product entering the production space from the right and exiting on the left being ready for dispatch. The building is organised as double height spaces located towards the manoeuvring plaza while the two story level is located at the back. The ground floor level consist of support spaces while the upper level holds office spaces with windows opening towards apple orchard in the north. The existing green mound located at the back was kept, allowing to create two separate entrances, one for factory workers at the street level and a separate entrance to the office leading through an exterior stair up the green hill. Developed in collaboration with ARUP, the entire servicing is placed in the girders’ openings and through the use of movable partitions, the existing layout of two separate storage spaces and separate production can be joined into one big space allowing the building to change its function to logistic centre in the future if necessary.
-
Location: Drzewce, Poland
Client: EcoCap
Timeline: Concept 2021, Detail Design 2022, Construction 2024
Status: Ongoing
Size: Building 2,700m2 & Landscape 6,400m2
Programme: 1,150m2 storage, 430m2 Production, 500m2 BOH & support, 500m2 office, 120m2 archive
Team: Konrad Weka, Artur Zakrzewski, Sebastian Łapiński, Michał Polak, Zuzanna Antczak, Martyna Blazewicz
Collaborators: ARUP

By using the existing green mound located at the plot we were able to create two separate entrances, one for factory workers from the street level and a separate scenic entrance for office staff hidden in the green landscape.

The entire project was designed in BIM. An early exchange of information and 3D models with our consultants allowed us to merge architecture, services and logistic products together into a holistic design creating unique spatial solutions such as fluid docks.
The entire servicing is placed in the girders’ openings and through the use of movable partitions, the existing layout of a separate production space can be turned into a large storage space in the future.
The building is cladded with sandwich panels reducing the construction time and cost. We have carefully designed proportions and arranged individual panels so the openings fit perfectly in the facade.

We have tested various lighting arrangements to arrive into a most optimal lighting design which reduce the light pollution at night.
Related projects:
EcoPet Flagship Factory
A subterranean factory in Poland positioned on the six meter height difference.
Cisowianka Bottling Plant
The extension of 4000m2 to the existing bottling plant of Cisowianka.
Drzewce Winery
Retrofitting a historic building for wine making purposes with an underground extension.















