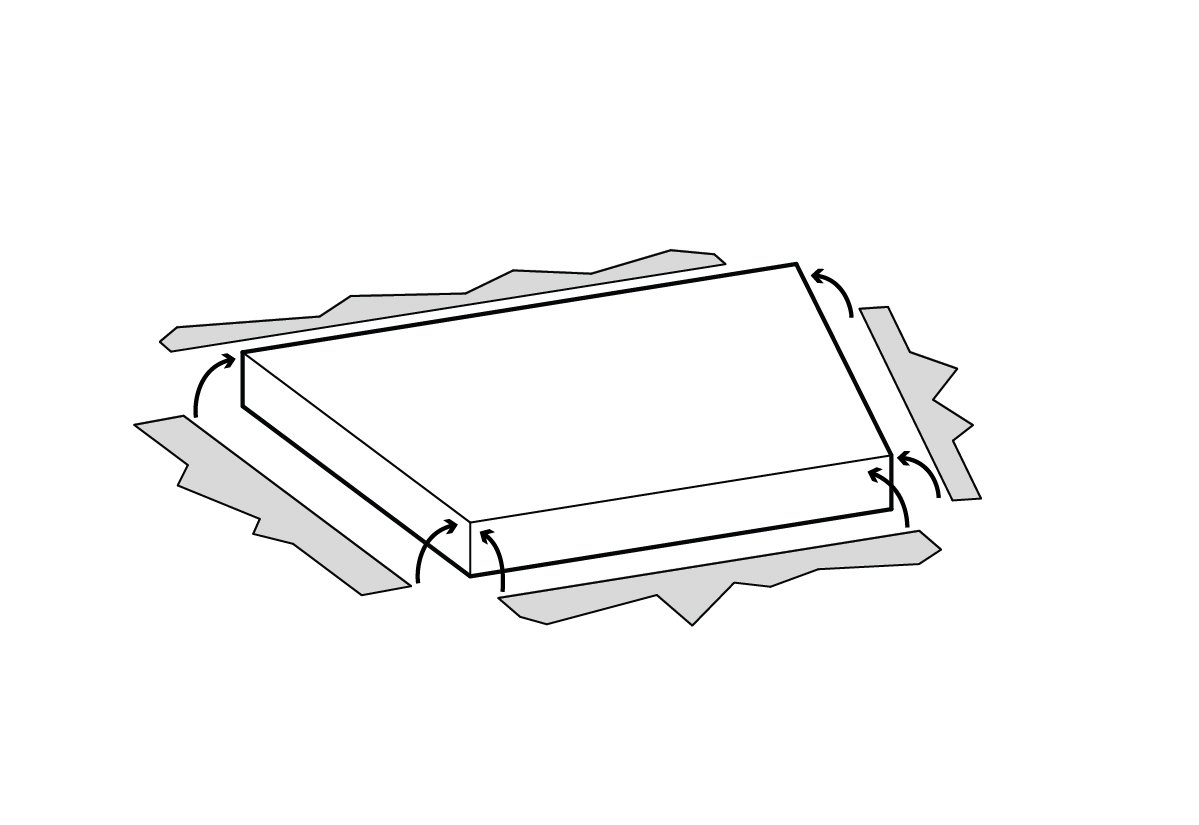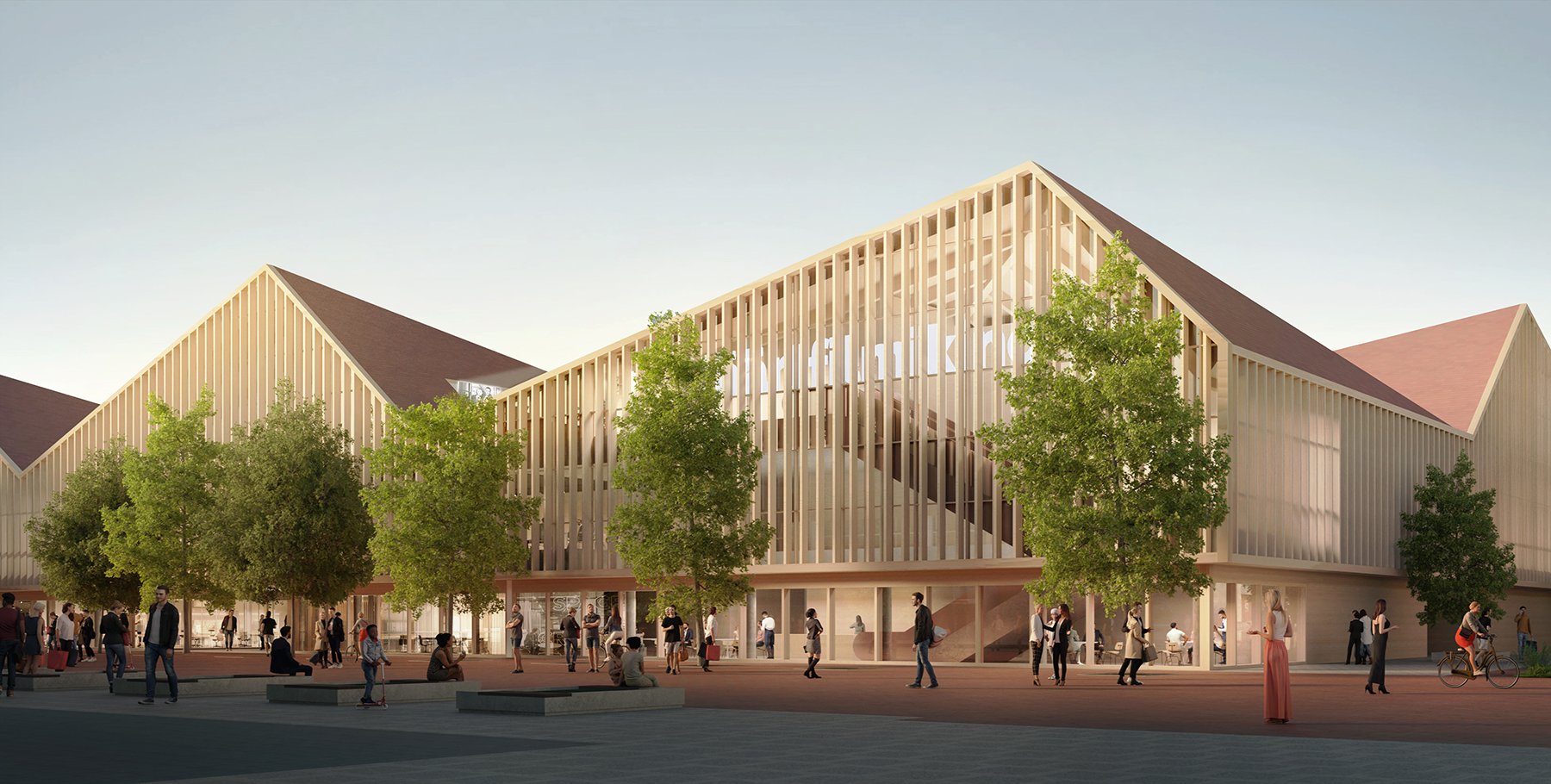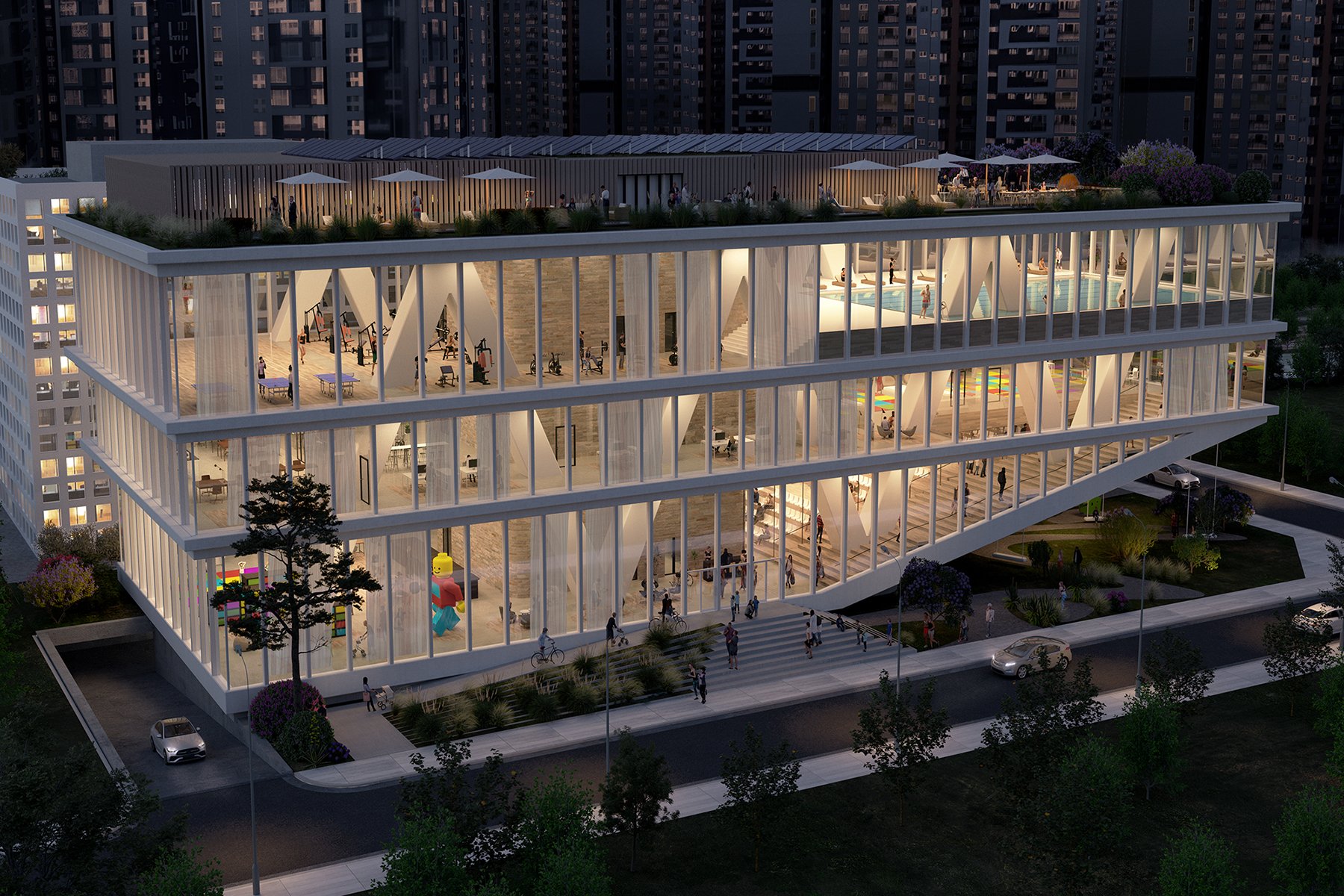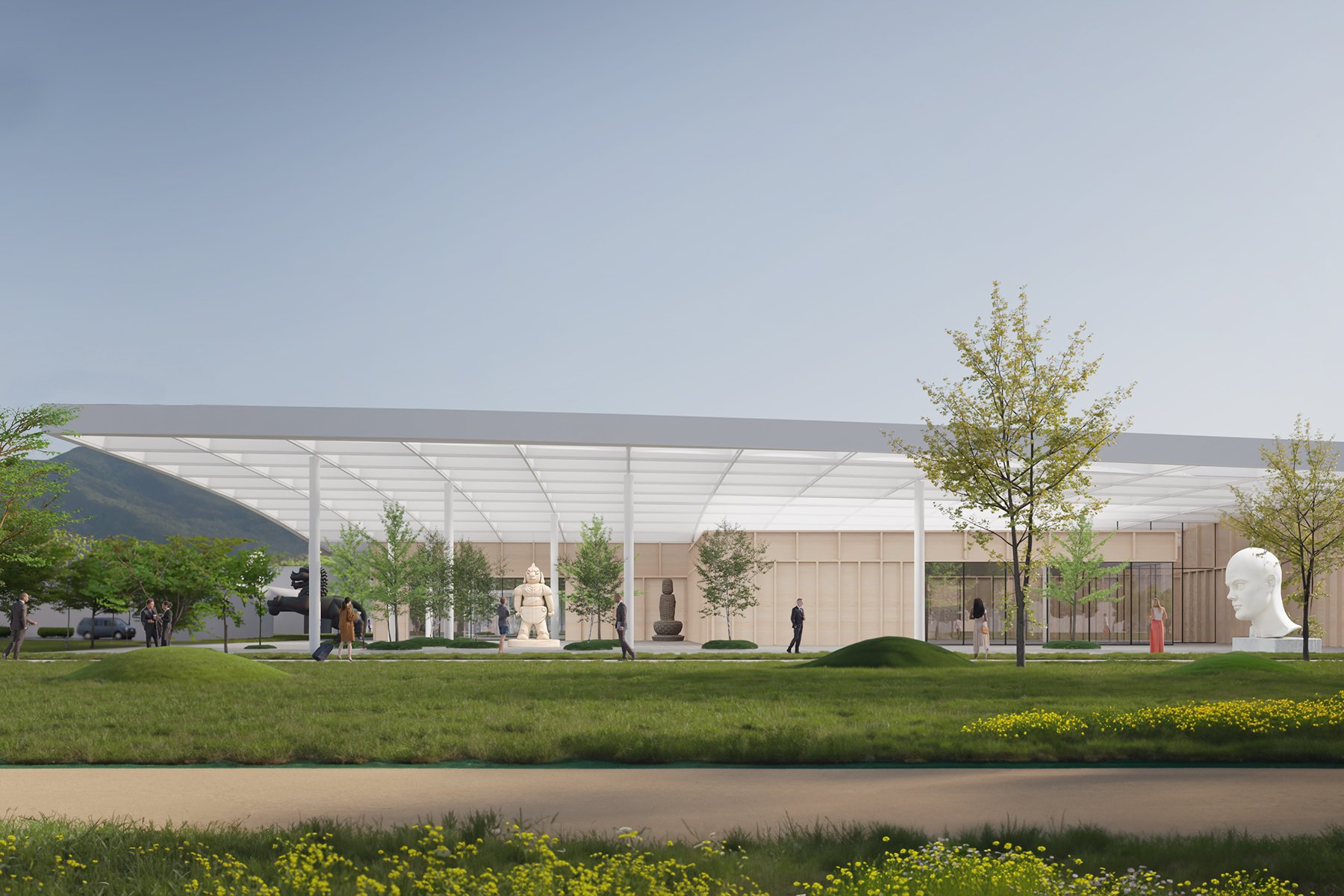
Tartu Cultural Centre
The Tartu Cultural Centre aims to revitalize the city's historical waterfront and create a sustainable hub that respects its heritage. The building design incorporates three levels, including a basement for non-daylit spaces and a ground floor with public areas facing the riverfront. The upper level houses the library. By reimagining Vabaduse Avenue as a pedestrian-friendly street, the project reclaims the waterfront's vibrancy and historical significance. The building's architecture integrates a central courtyard, reflecting the traditional European architectural style and providing a gathering space with natural light. Environmentally responsible materials, such as timber construction and glulam beams, are used throughout the building. Overall, the design prioritizes energy efficiency and creates an inviting atmosphere for visitors.
-
Location: Tartu, Estonia
Client: Tartu city government
Timeline: Concept 2023
Status: Competition
Size: Building 18,000m2 & Landscape 30,000m2
Programme: Library, Museum, Event Centre, Office, Food hall, Cinema
Team: Konrad Weka, Artur Zakrzewski, Michał Polak, Piotr Zalewski, Zuzanna Antczak
Collaborators: Narrative Architects
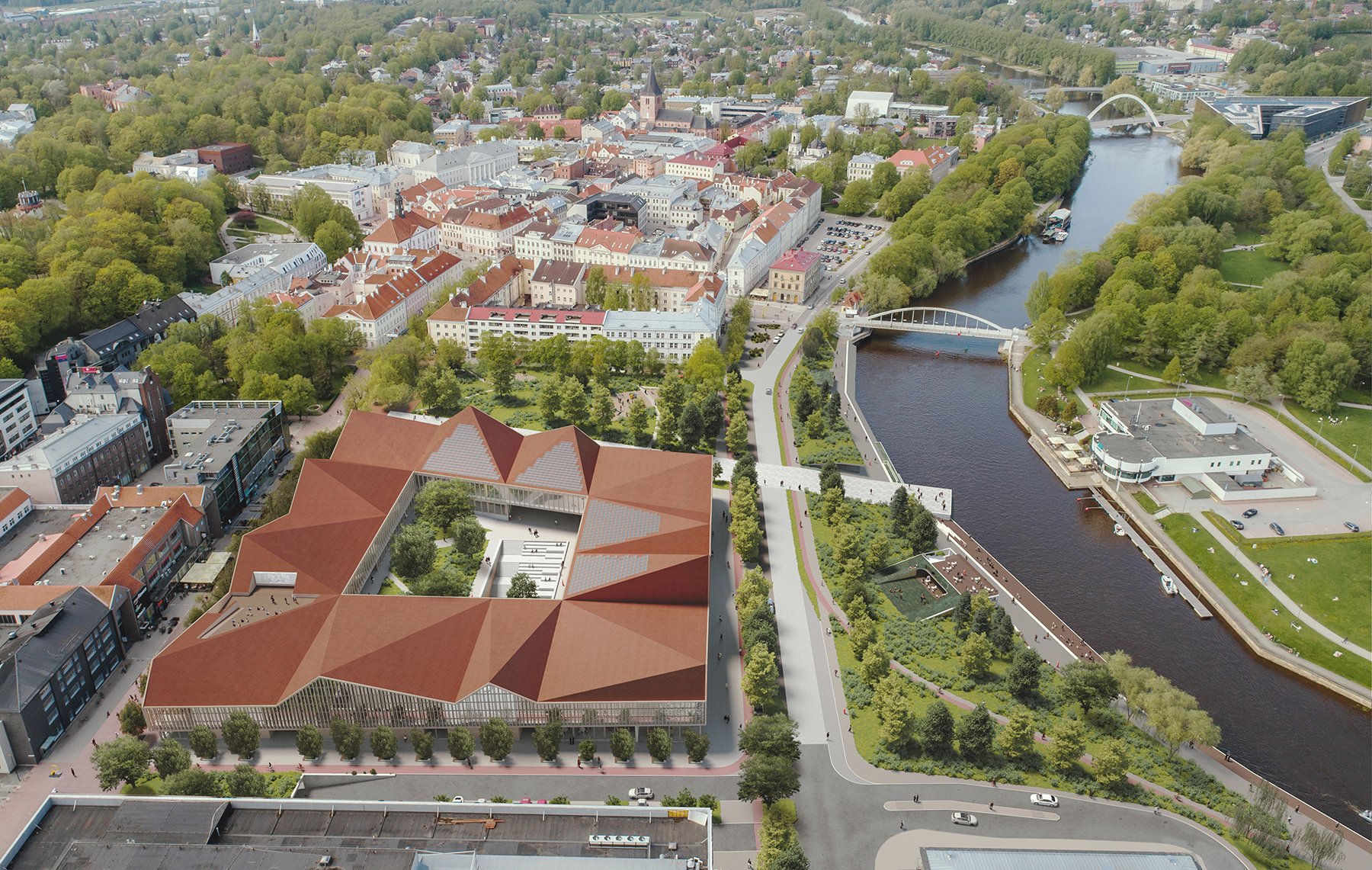
With the redesign of Vabaduse Avenue into a pedestrian-friendly street, project has seized the opportunity to re-imagine the waterfront and create a vibrant new focal point for the city. The redesign has allowed the potential to recreate the silhouette of the historic fire station, once a vital hub of activity that overlooked the water front.
Traditional European architecture found in old towns often features buildings with central courtyards, which served as gathering places for residents and provided natural light and ventilation to interior spaces. Introducing a courtyard to the building form respects the existing context and history of the surrounding area.
Referencing traditional European courtyard.
A green corridor that connects the two parks.
The historic passageway on Kauba Street extends towards the riverfront as a new promenade.
The community-oriented ground floor design of this building includes multiple entrances, a central courtyard, and an internal atrium that serves as an entrance to the underground museum. The internal park provides a quiet space for recreation. The ground floor opens up to the riverfront, narrowing Vabaduse Pst street to create a lively public space for people to gather and enjoy the scenery.
This building features environmentally responsible and aesthetically pleasing timber as its construction material. The angled roofs are constructed using glulam beams, which are light and can be produced with different shapes and sizes. The use of glulam technology for vertical mullions and CLT internal walls creates versatility and durability while reducing the carbon footprint and creating an inviting atmosphere for visitors.
Geometric pitched roofs offer an ideal platform for solar panel installation, allowing efficient capture of sunlight throughout the day and across seasons. Additionally, these roofs can incorporate rainwater collection systems, promoting water conservation by repurposing collected rainwater for non-potable purposes.
The subterranean museum is a meticulously crafted, versatile black box that seamlessly adapts to accommodate diverse exhibitions, merging art and architecture to create an immersive visitor experience, while its underground location protects and showcases the exhibits, and the minimalist design highlights the importance of the art within.

The ground floor food hall has been thoughtfully designed to open up onto Vabaduse Avenue, thereby activating the street and providing stunning views of the river. Additionally, the restaurant is seamlessly connected to the lobby and visually connected to the library.
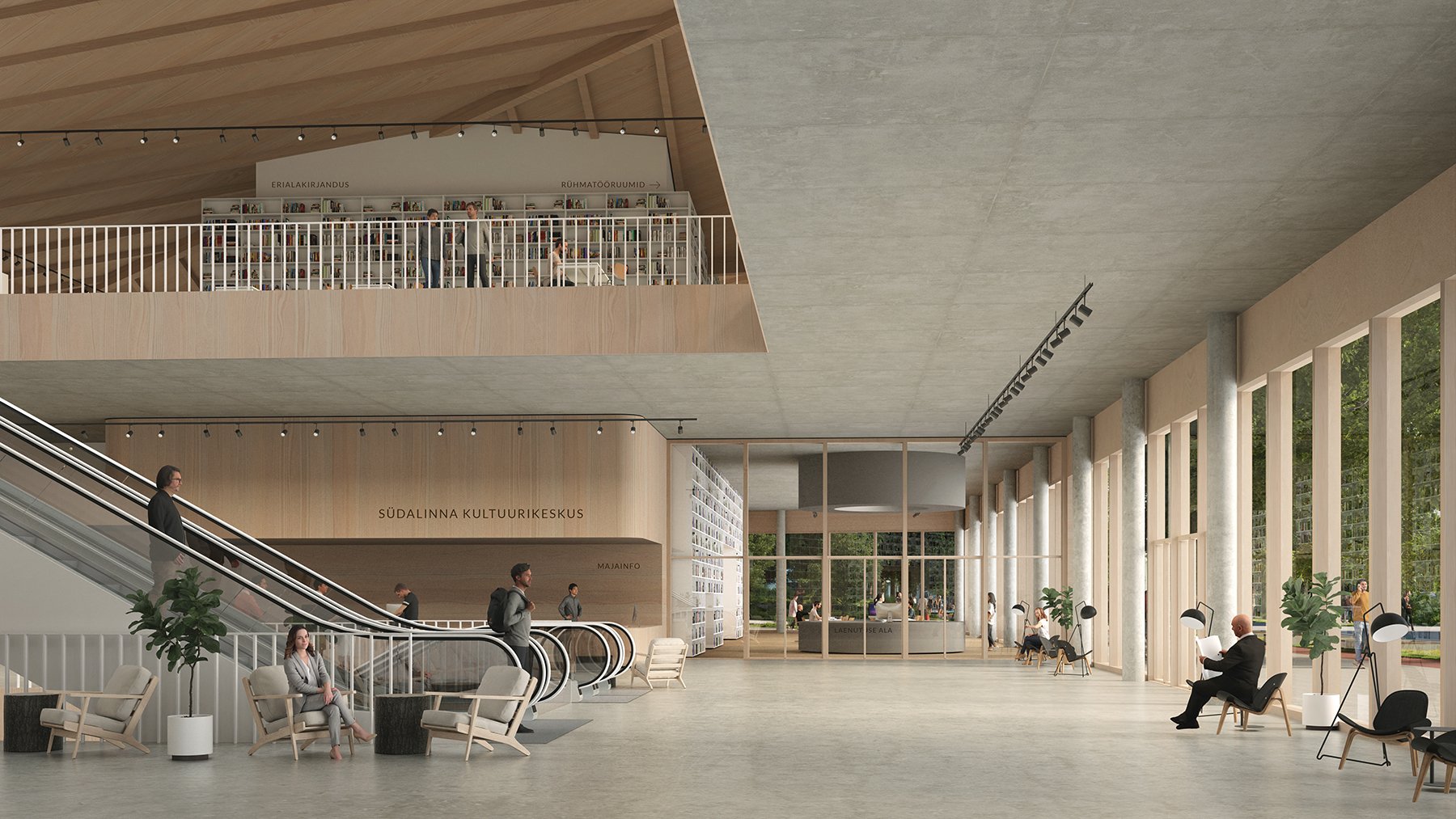
The library on the first floor is designed with an open space layout, tall shelves arranged in a loop, and ample natural daylight, offering students and users the opportunity to explore the collection while enjoying scenic views of the waterfront.

The library's architectural design promotes efficient air circulation and maximizes natural lighting through high ceilings, positively impacting user well-being, productivity, and learning outcomes. The internal courtyard optimizes natural lighting, reduces energy consumption, and enhances biodiversity while mitigating urban runoff. The pitched roof incorporates a rainwater collection system for non-potable use, conserving water resources. A heat recovery system reduces energy consumption and improves indoor air quality, while gluelam material minimizes the building's environmental impact. Overall, the library demonstrates a commitment to energy efficiency and sustainability.
Related projects:
Yeonsu-gu Youth Center
Multi functional community building consisting of public spaces, sport facilities and workplaces.
Jinju National Museum
Encompassing multiple cultural programs under a large canopy structure.
Siemianice Cultural District
A master plan for a new cultural district near the city of Slupsk in Poland.








