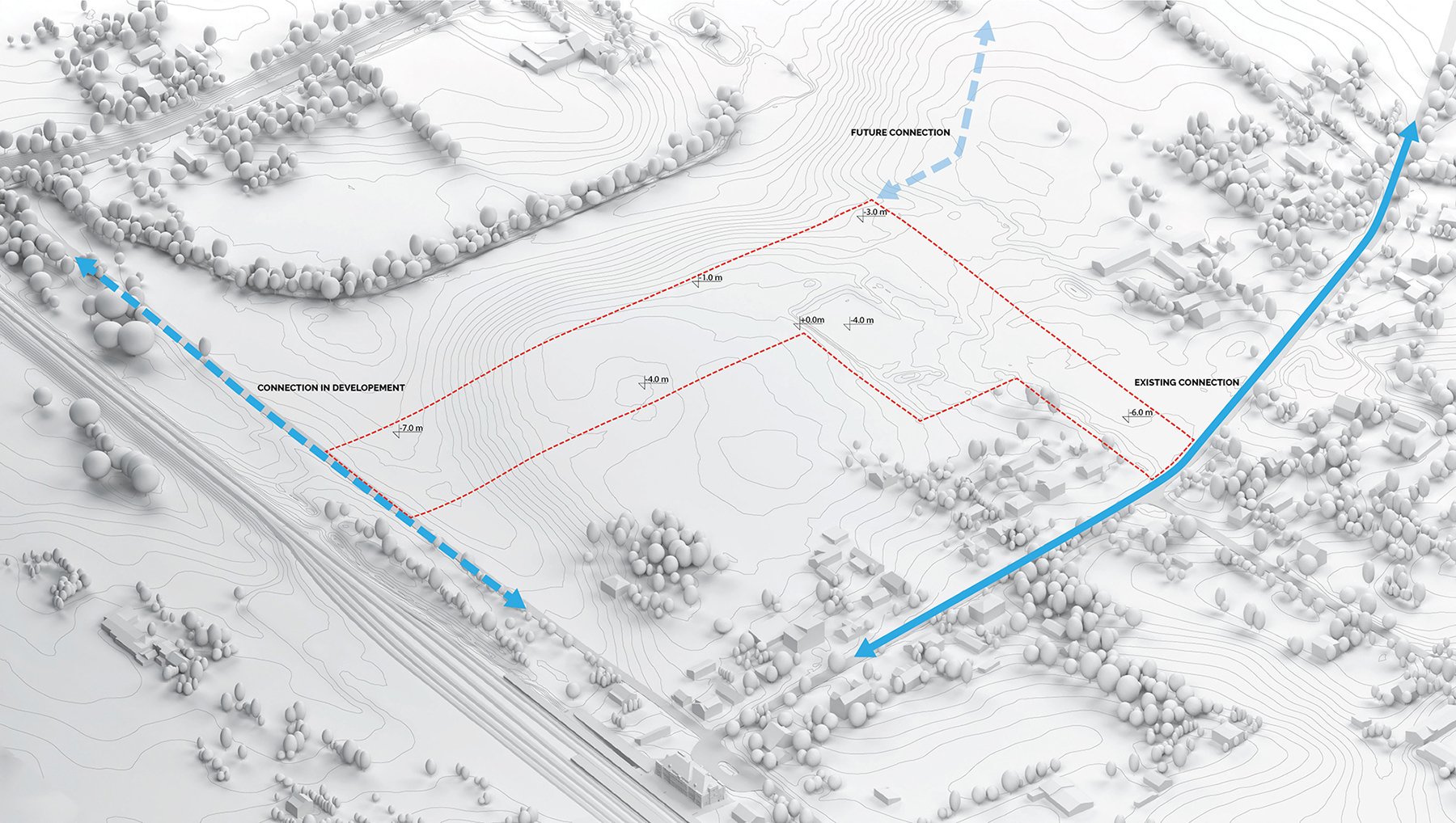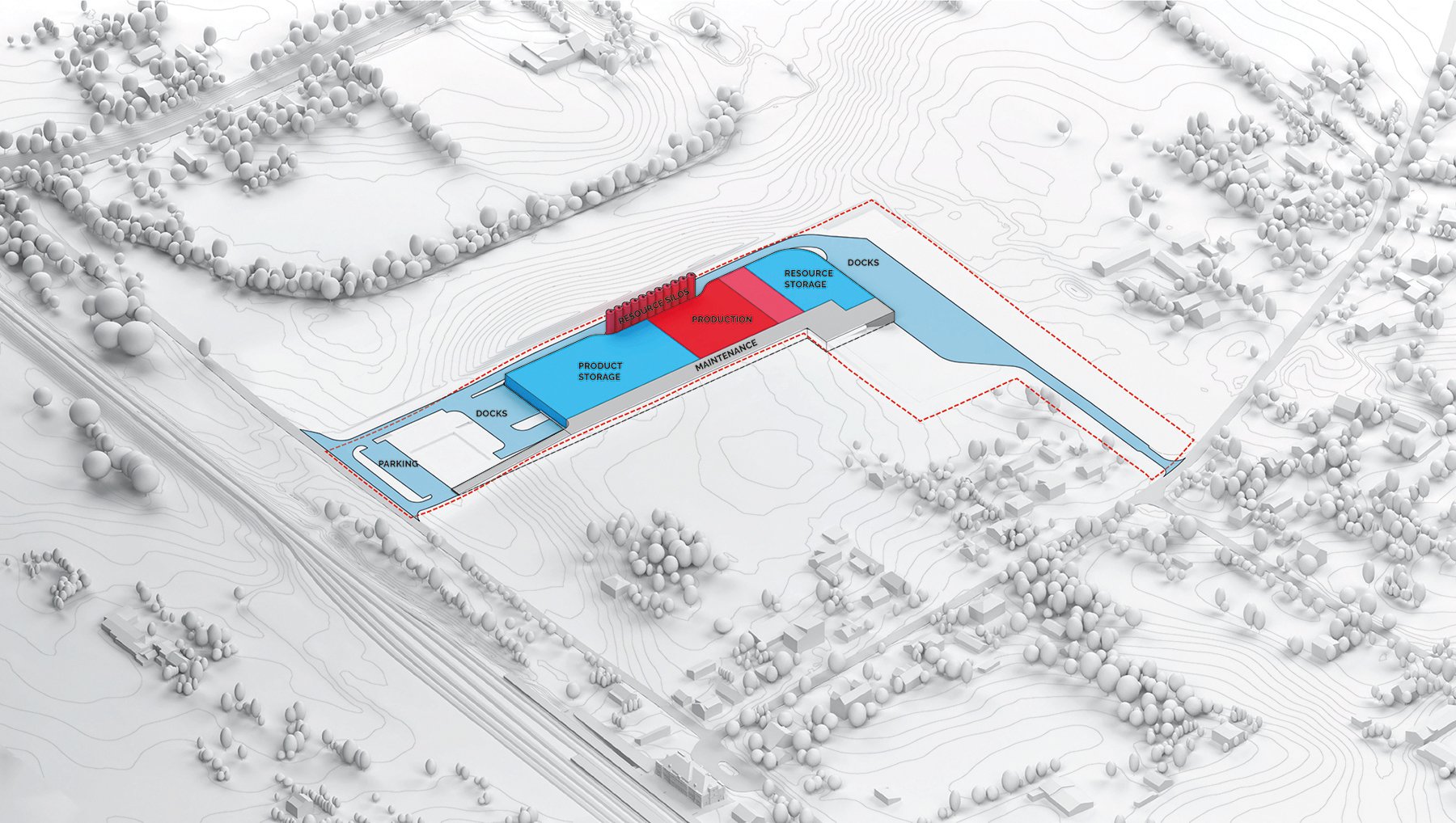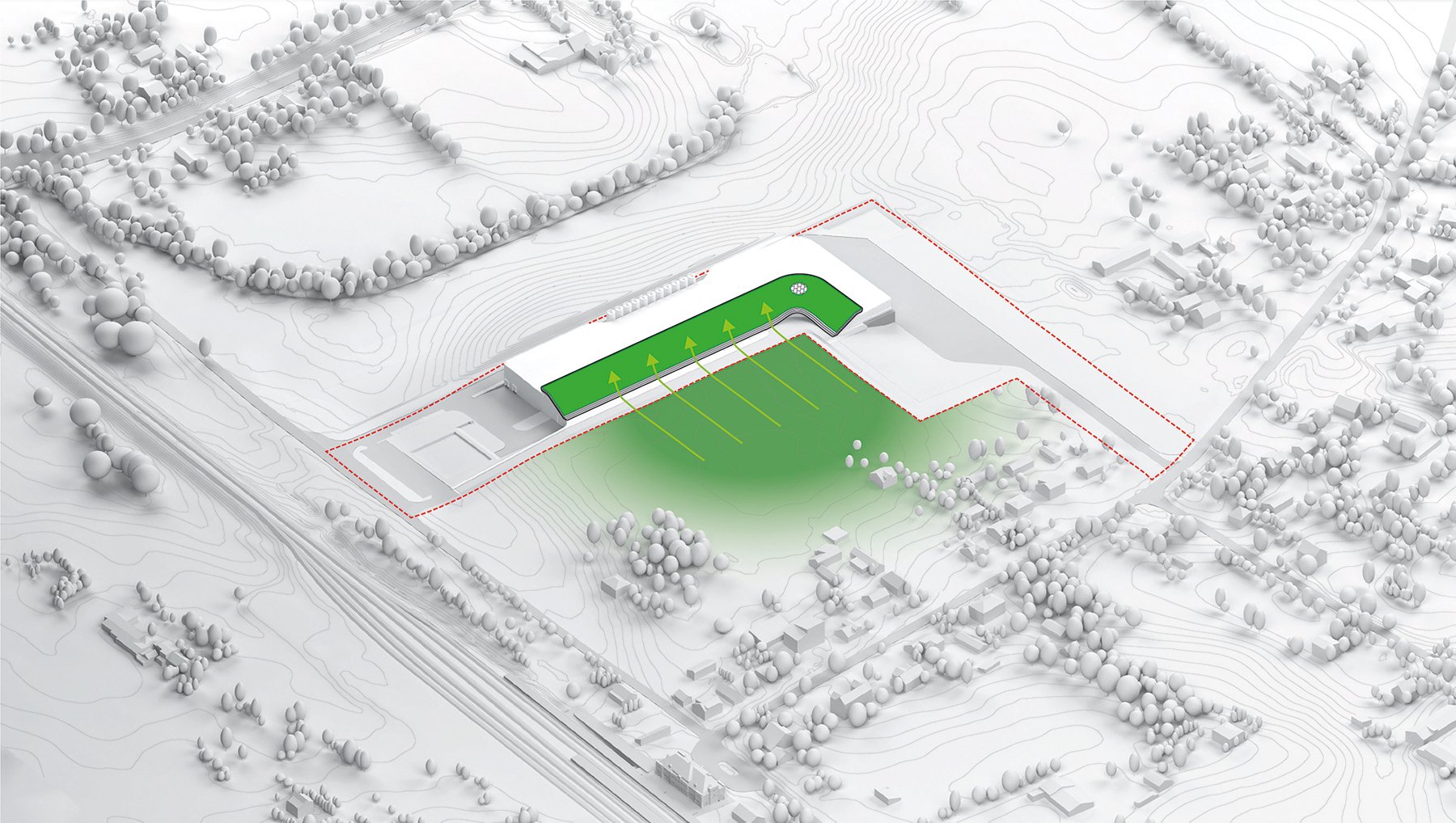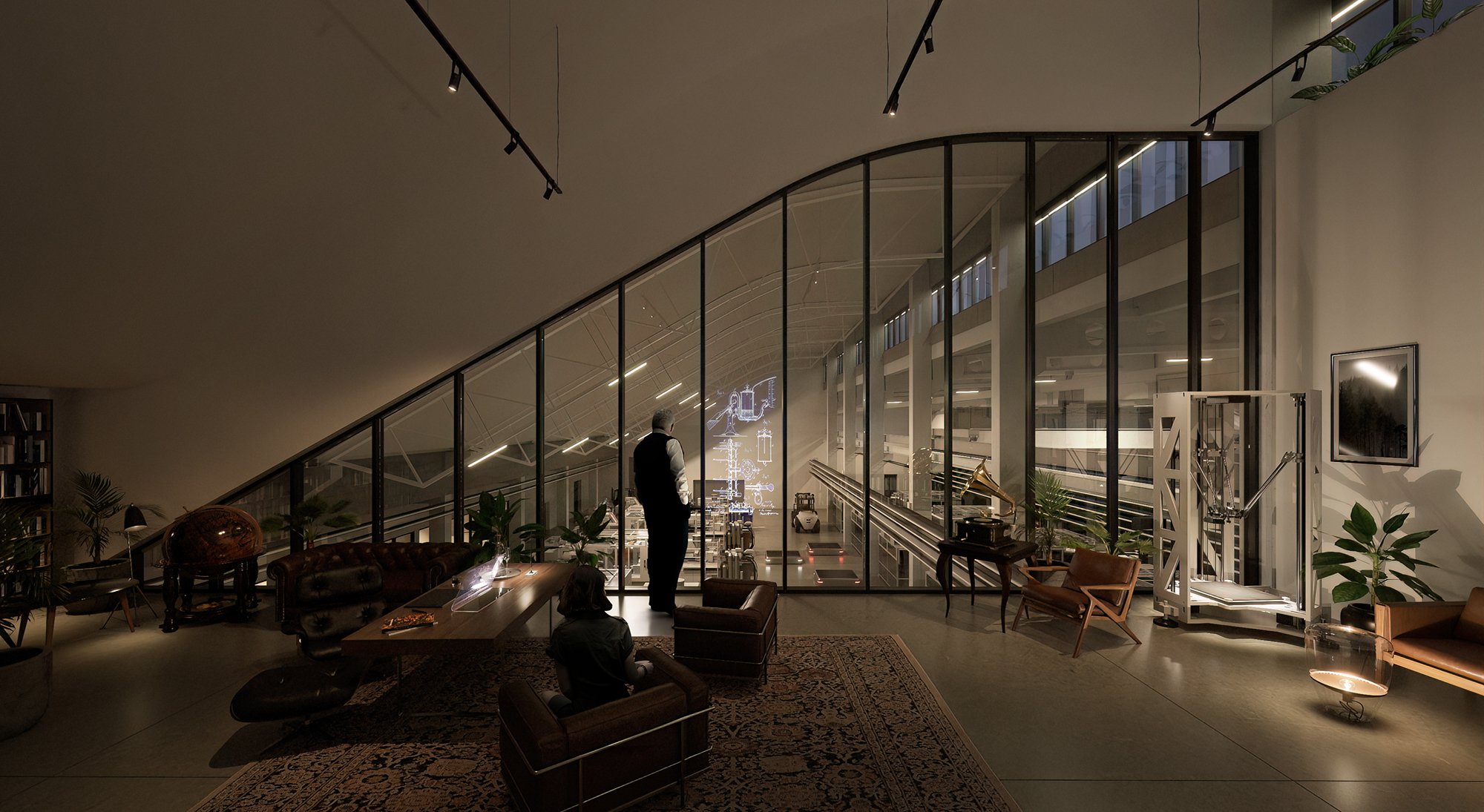
EcoPet Flagship factory
A subterranean factory for food packaging company EcoPet in Poland will be located near the city of Lublin and aims to become a blueprint for large scale developments in rural landscapes. Positioned on the narrow and gully topography with a six metre height difference the building is organised on two levels and through its green roof blended into the rural landscape. Ground floor level will have a linear layout and contain three main areas – raw material storage, production line and a storage for finished products. The factory's upper level opened to the public will include visitor centre, conference facilities and a research centre dedicated to the advancements in ecological packaging as well as adequate work spaces for office staff. Developed in collaboration with ARUP, the project implements automation of the production line and a use of autonomous mobile robots in storage facilities to increase the production outputs.
-
Location: Drzewce, Poland
Client: EcoPet
Timeline: Concept 2020-2021, Detail Design 2022
Status: Ongoing
Size: Building 13,000m2 & Landscape 30,000m2
Programme: Storage 5,700m2, Production 3,000m2, BOH and support spaces 2,600m2, Visitor centre and offices 1,750m2;
Team: Konrad Weka, Artur Zakrzewski, Sebastian Łapiński, Michał Polak, Zuzanna Antczak, Ewa Murzyn
Collaborators: ARUP
Positioned on the narrow and gully topography with a six metre height difference, the building is organised on two levels. Vertical stacking became a design opportunity to blend the green roof into the rural landscape.
Unlike a typical large-scale industrial development, the EcoPet factory aims to stay symbiotic with nature by blending its form with the local landscape.

The sinuous lobby space forming the heart of the design will be topped with a large, circular roof light illuminating a central geological display. An ambient waiting area will be arranged around the display, which will also include a café for the factory's guests.
The upper level of the factory will also be equipped with floor to ceiling windows allowing office managers to oversee the entire production process from above.
The level difference across the site allows to separate a quiet pedestrian route in the fields from the noisy vehicle movement behind the factory.
From the very early stages of the design, we were committed to stay symbiotic with the nature by blending the form of the building with the local landscape. Watch the video below to find out more about the project concept.
The masterplan of the factory will include a wider campus consisting of commercial facilities and housing that will respect typology and scale of local villages. The studio is also working with the local government on identifying potential sites for future developments and existing infrastructure that needs to be refurbished.
Related projects:
EcoCap Factory
A 2700m2 factory for food packaging company EcoCap in Poland.
Cisowianka Bottling Plant
The existing bottling plant of Cisowianka is undergoing a 4000m2 expansion.
Subterranean Showroom
Hidden under a grassy knoll in one of the Warsaw’s leafy residential areas.















