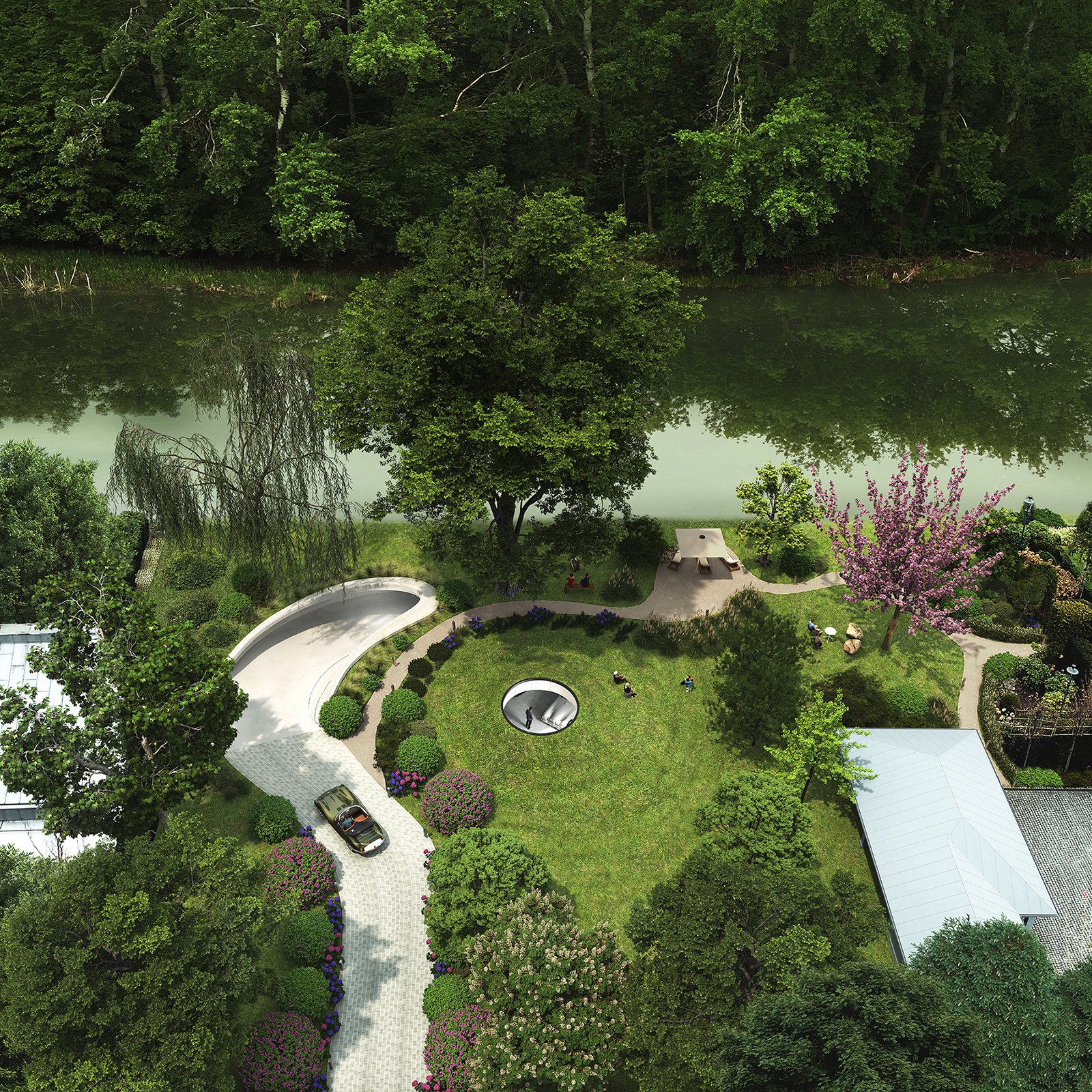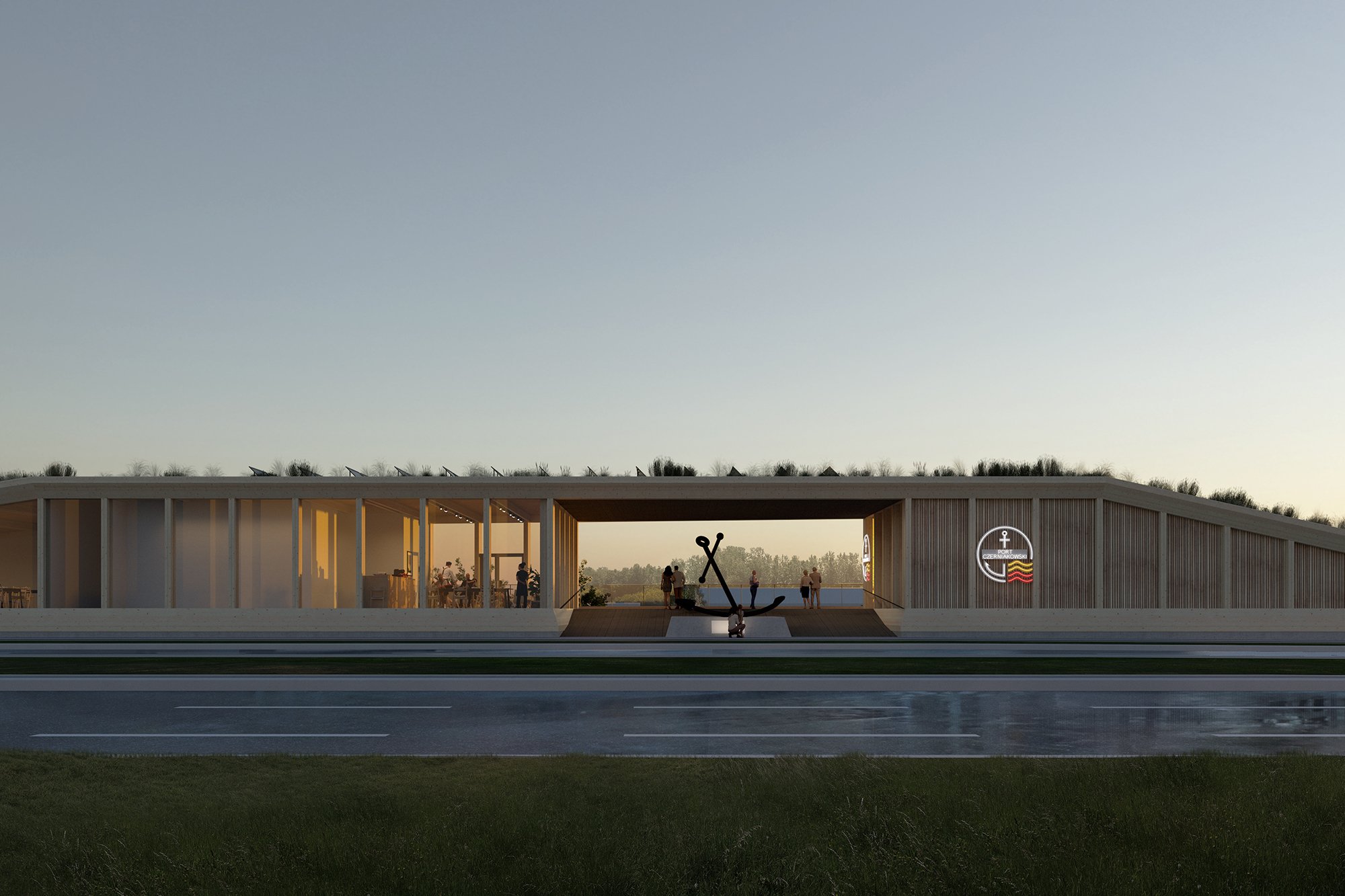
Subterranean Showroom
The cave-like space inspired by cinematic universe of James Bond holds a high-tech underground lair for an extraordinary private classic car collection of Aston Martins– the largest of its kind in eastern Europe. Hidden under a grassy knoll in one of the Warsaw’s leafy residential areas, a winding access ramp slithers into the subterranean car showroom, where curved walls add texture to this sophisticated showroom. Daylight flooding through a three-metre-wide skylight highlights the organic shape of the room, enhanced with a subtle lighting scheme creating a dusk-like glow which enhances the visitor experience.
-
Location: Warsaw, Poland
Client: KDW Automobile
Timeline: Concept 2020-2021, Detail Design 2022-2023, Construction 2024
Status: Ongoing
Size: Building 500m2 & Landscape 1,400m2
Programme: 350m2 showroom exhibition, 60m2 support spaces, 90m2 boh services, 1400m2 landscape
Team: Konrad Weka, Artur Zakrzewski, Sebastian Łapiński, Michał Polak, Zuzanna Antczak, Weronika Kiraga, Damian Misiura
Collaborators: ARUP: Piotr Konarzewski (Project director), Wojciech Pruszkowski (Project Manager & Structural Team Leader), Maciej Kupczyk (BIM Manager & Structure), Maciej Lewonowski (Structure), Agnieszka Okulowska (Traffic), Grzegorz Biernacki (HVAC), Anna Waskowska (HVAC), Paweł Jędra (Sanitary), Paulina Gatko (Sanitary), Tomasz Wójcik (Electrical), Piotr Boryń (Electrical), Agnieszka Królikowska (Daylight analysis), Bartosz Marcol (Sustainability), Radosław Ciszewski (Accoustics), Beata Tarczewska (Cost managment)
One of the most important aspects of the brief was the element of privacy and security, which we have taken as a design opportunity to create a subterranean showroom.
Inspired by the classical dome structures the column-free space hidden beneath the landscape protrude over the surface creating a green mound in the garden while the writhing ramp seamlessly vanishes underground.

The final proposal accentuates the utopian experience of a secret hideouts seen in many classical James Bond movies.
A unique structure was fully designed using parametric methods to enable integrating complex geometries with the surrounding landscape within a relatively small construction site. Through real-time form-finding process we created and analysed most optimal column free layout, curvature of the beams and shell to ensure stability of the structure and the size of a skylight necessary to make daylight the primary source of lighting.
The ramp entrance was designed to meet the parameters of vintage cars, including the turning radius, wheel width and more. Scripting was used to achieve a seamless blend between the varying slope of the ramp stairs, which had to comply with the building regulations.
Displaying an eight-strong classic car collection, including the DB2 Drophead and the Vantage, with two extra spaces available for any future additions, the showroom will also feature a turning platform to help swiftly park the vehicles
Related projects:
EcoPet Flagship Factory
A subterranean factory in Poland, situated on a six-meter height difference.
Urnes Visitor Centre
The community hub and visitor center are seamlessly integrated into the picturesque Norwegian landscape.
Boatswain’s office
Building’s roof is inspired by the contours of a dune, seamlessly blends with the Wisła waterfront in Warsaw.










